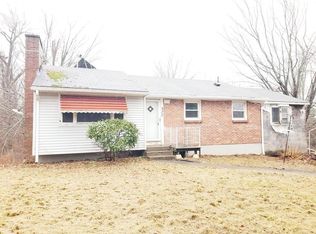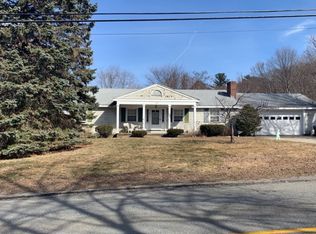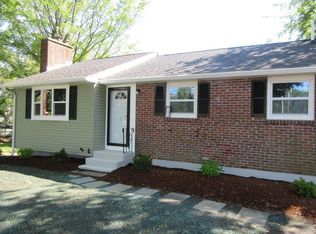Sold for $746,000 on 03/21/24
$746,000
368 Berlin Rd, Marlborough, MA 01752
4beds
3,426sqft
Single Family Residence
Built in 1955
1.42 Acres Lot
$733,000 Zestimate®
$218/sqft
$3,486 Estimated rent
Home value
$733,000
$689,000 - $777,000
$3,486/mo
Zestimate® history
Loading...
Owner options
Explore your selling options
What's special
Multi-generational opportunity includes amenities that will elevate your living experience. This spacious abode, with a four-car garage, ensures ample parking and storage. As you step inside, you'll be greeted by a bright, airy, open-concept kitchen with a cathedral ceiling, perfect for entertaining. The fireplaced living room creates an ambiance for relaxation. With four full bathrooms, mornings will be a breeze for everyone in the family. Four bedrooms provide comfortable retreats, while a second-floor great room with a full bath and kitchenette offers versatile space for recreation, work, or guests. It also accesses a balcony where you can sip your morning coffee while enjoying the breathtaking view. The large deck spans the entire back of the house, providing an idyllic spot to soak in nature's beauty. Seamlessly blending modern living with natural tranquility, a haven you'll never want to leave. Don't miss the opportunity to make this exquisite property your forever home!
Zillow last checked: 8 hours ago
Listing updated: March 21, 2024 at 08:35pm
Listed by:
Miller Real Estate Group 508-298-3165,
Century 21 North East 508-365-4056,
John Miller 508-298-3165
Bought with:
Molly McKeown
Coldwell Banker Realty - Sudbury
Source: MLS PIN,MLS#: 73158630
Facts & features
Interior
Bedrooms & bathrooms
- Bedrooms: 4
- Bathrooms: 4
- Full bathrooms: 4
Primary bedroom
- Features: Bathroom - Full, Walk-In Closet(s), French Doors, Deck - Exterior, Exterior Access
- Level: Basement
Bedroom 2
- Features: Ceiling Fan(s), Closet
- Level: First
Bedroom 3
- Features: Ceiling Fan(s), Closet
- Level: First
Bedroom 4
- Features: Ceiling Fan(s), Closet, Recessed Lighting
Primary bathroom
- Features: Yes
Bathroom 1
- Features: Bathroom - Full, Bathroom - With Shower Stall, Bathroom - With Tub
- Level: Basement
Bathroom 2
- Features: Bathroom - Full, Bathroom - With Tub & Shower, Skylight, Vaulted Ceiling(s)
- Level: First
Bathroom 3
- Features: Bathroom - Full, Bathroom - With Shower Stall
- Level: First
Dining room
- Features: Cathedral Ceiling(s), Ceiling Fan(s), Balcony / Deck, Open Floorplan, Recessed Lighting, Slider
- Level: First
Kitchen
- Features: Skylight, Cathedral Ceiling(s), Ceiling Fan(s), Dining Area, Balcony / Deck, Deck - Exterior, Open Floorplan, Recessed Lighting, Slider, Stainless Steel Appliances
- Level: First
Living room
- Features: Skylight, Ceiling Fan(s), Flooring - Laminate, Balcony / Deck, Cable Hookup, Deck - Exterior, Exterior Access, Open Floorplan, Recessed Lighting
- Level: First
Office
- Features: Closet
- Level: Basement
Heating
- Baseboard, Oil
Cooling
- None
Appliances
- Laundry: Laundry Closet, Flooring - Stone/Ceramic Tile, Electric Dryer Hookup, Exterior Access, Washer Hookup, In Basement
Features
- Bathroom - Full, Bathroom - With Shower Stall, Ceiling Fan(s), Closet, Breakfast Bar / Nook, Cabinets - Upgraded, Cable Hookup, Open Floorplan, Recessed Lighting, Slider, Crown Molding, Ceiling - Half-Vaulted, Bathroom, Great Room, Exercise Room, Home Office
- Basement: Full,Finished,Walk-Out Access,Interior Entry
- Number of fireplaces: 1
- Fireplace features: Living Room
Interior area
- Total structure area: 3,426
- Total interior livable area: 3,426 sqft
Property
Parking
- Total spaces: 4
- Parking features: Attached, Detached, Garage Door Opener, Storage, Workshop in Garage, Insulated, Off Street, Paved
- Attached garage spaces: 4
- Has uncovered spaces: Yes
Features
- Levels: Multi/Split,Front to Back Split
- Patio & porch: Porch, Deck, Patio, Covered
- Exterior features: Balcony / Deck, Porch, Deck, Patio, Covered Patio/Deck, Rain Gutters, Storage, Professional Landscaping
- Has view: Yes
- View description: Scenic View(s)
Lot
- Size: 1.42 Acres
- Features: Wooded
Details
- Parcel number: M:041 B:045 L:000,610149
- Zoning: Res
Construction
Type & style
- Home type: SingleFamily
- Architectural style: Contemporary,Ranch
- Property subtype: Single Family Residence
Materials
- Frame
- Foundation: Concrete Perimeter
- Roof: Shingle
Condition
- Year built: 1955
Utilities & green energy
- Electric: Circuit Breakers, 200+ Amp Service
- Sewer: Public Sewer
- Water: Public
- Utilities for property: for Electric Range, for Electric Dryer, Washer Hookup
Community & neighborhood
Location
- Region: Marlborough
Other
Other facts
- Listing terms: Contract
- Road surface type: Paved
Price history
| Date | Event | Price |
|---|---|---|
| 3/21/2024 | Sold | $746,000-0.5%$218/sqft |
Source: MLS PIN #73158630 Report a problem | ||
| 2/9/2024 | Contingent | $749,900$219/sqft |
Source: MLS PIN #73158630 Report a problem | ||
| 2/2/2024 | Listed for sale | $749,900$219/sqft |
Source: MLS PIN #73158630 Report a problem | ||
| 11/21/2023 | Contingent | $749,900$219/sqft |
Source: MLS PIN #73158630 Report a problem | ||
| 10/6/2023 | Price change | $749,900-5.1%$219/sqft |
Source: MLS PIN #73158630 Report a problem | ||
Public tax history
| Year | Property taxes | Tax assessment |
|---|---|---|
| 2025 | $5,277 -2.1% | $535,200 +1.7% |
| 2024 | $5,389 +4.9% | $526,300 +18.2% |
| 2023 | $5,138 +2.4% | $445,200 +16.4% |
Find assessor info on the county website
Neighborhood: West Hill
Nearby schools
GreatSchools rating
- 3/10Richer Elementary SchoolGrades: K-5Distance: 1.3 mi
- 4/101 Lt Charles W. Whitcomb SchoolGrades: 6-8Distance: 1.6 mi
- 3/10Marlborough High SchoolGrades: 9-12Distance: 1.8 mi
Schools provided by the listing agent
- Elementary: Goodnow Element
- Middle: Whitcomb Middle
- High: Marlborough Hig
Source: MLS PIN. This data may not be complete. We recommend contacting the local school district to confirm school assignments for this home.
Get a cash offer in 3 minutes
Find out how much your home could sell for in as little as 3 minutes with a no-obligation cash offer.
Estimated market value
$733,000
Get a cash offer in 3 minutes
Find out how much your home could sell for in as little as 3 minutes with a no-obligation cash offer.
Estimated market value
$733,000


