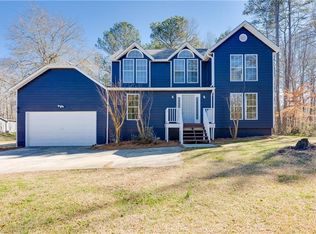this is a spacious home open floor plan 10ft walls high ceilings great kitchen area with lots of cabinets,three large bedrooms master bedroom has a large master bath with a large wall in closet, screened in back porch with 8 x 36 ft sun deck with bbq area also a rap around front porch large living spaces,great for entertaining guess,2 car garage with utility room sits on a nice lot gentle sloped front with level backyard this is a quiet neighborhood good neighbors all around also the unfinished basement could be turned into it's own apartment .
This property is off market, which means it's not currently listed for sale or rent on Zillow. This may be different from what's available on other websites or public sources.

