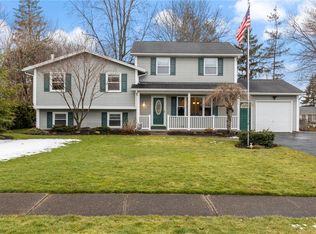Closed
$267,000
368 Ballad Ave, Rochester, NY 14626
5beds
1,972sqft
Single Family Residence
Built in 1965
0.56 Acres Lot
$290,500 Zestimate®
$135/sqft
$2,630 Estimated rent
Maximize your home sale
Get more eyes on your listing so you can sell faster and for more.
Home value
$290,500
$276,000 - $305,000
$2,630/mo
Zestimate® history
Loading...
Owner options
Explore your selling options
What's special
Just listed! Better than new 5 bedroom Raised Ranch! New fully applianced kitchen, shaker style cabinets, snack bar with granite top, two fully updated baths, hardwood floors refinished, luxury vinyl floors, recessed lights, lower level is ideal for in-law, teen suite or home office! Vinyl replacement windows, hot water baseboard heat, walkout lower level. 2 car attached garage. Better hurry this one wont last! **Delayed negotiations until 3/20/2023. Offers in by 1:00pm on 3/20/2023. Please allow 24 hours for life of the offer. Thank you!**
Zillow last checked: 8 hours ago
Listing updated: April 21, 2023 at 10:57am
Listed by:
Richard J. Borrelli 585-455-7425,
WCI Realty
Bought with:
Meaghan Becker, 10401334109
Keller Williams Realty Greater Rochester
Source: NYSAMLSs,MLS#: R1459349 Originating MLS: Rochester
Originating MLS: Rochester
Facts & features
Interior
Bedrooms & bathrooms
- Bedrooms: 5
- Bathrooms: 2
- Full bathrooms: 2
- Main level bathrooms: 1
- Main level bedrooms: 2
Heating
- Gas, Baseboard, Hot Water
Appliances
- Included: Dishwasher, Disposal, Gas Oven, Gas Range, Gas Water Heater, Microwave, Refrigerator
- Laundry: In Basement
Features
- Breakfast Bar, Ceiling Fan(s), Entrance Foyer, Separate/Formal Living Room, Granite Counters, See Remarks, Solid Surface Counters, Bedroom on Main Level, In-Law Floorplan, Programmable Thermostat
- Flooring: Ceramic Tile, Hardwood, Laminate, Varies
- Windows: Thermal Windows
- Basement: Walk-Out Access
- Has fireplace: No
Interior area
- Total structure area: 1,972
- Total interior livable area: 1,972 sqft
Property
Parking
- Total spaces: 2
- Parking features: Attached, Garage
- Attached garage spaces: 2
Features
- Levels: Two
- Stories: 2
- Exterior features: Blacktop Driveway
Lot
- Size: 0.56 Acres
- Dimensions: 120 x 203
- Features: Irregular Lot, Residential Lot
Details
- Parcel number: 2628000740500003024000
- Special conditions: Standard
Construction
Type & style
- Home type: SingleFamily
- Architectural style: Raised Ranch
- Property subtype: Single Family Residence
Materials
- Aluminum Siding, Other, Steel Siding, See Remarks, Wood Siding, Copper Plumbing
- Foundation: Block, Slab
- Roof: Asphalt
Condition
- Resale
- Year built: 1965
Utilities & green energy
- Electric: Circuit Breakers
- Sewer: Connected
- Water: Connected, Public
- Utilities for property: Cable Available, Sewer Connected, Water Connected
Community & neighborhood
Location
- Region: Rochester
- Subdivision: Harmony Village Sec 02
Other
Other facts
- Listing terms: Cash,Conventional,FHA,VA Loan
Price history
| Date | Event | Price |
|---|---|---|
| 4/20/2023 | Sold | $267,000+33.6%$135/sqft |
Source: | ||
| 3/21/2023 | Pending sale | $199,900$101/sqft |
Source: | ||
| 3/13/2023 | Listed for sale | $199,900+21.2%$101/sqft |
Source: | ||
| 12/28/2022 | Sold | $165,000+29%$84/sqft |
Source: | ||
| 12/2/2022 | Pending sale | $127,900$65/sqft |
Source: | ||
Public tax history
| Year | Property taxes | Tax assessment |
|---|---|---|
| 2024 | -- | $122,400 |
| 2023 | -- | $122,400 -2.9% |
| 2022 | -- | $126,000 |
Find assessor info on the county website
Neighborhood: 14626
Nearby schools
GreatSchools rating
- NAAutumn Lane Elementary SchoolGrades: PK-2Distance: 0.2 mi
- 4/10Athena Middle SchoolGrades: 6-8Distance: 1.7 mi
- 6/10Athena High SchoolGrades: 9-12Distance: 1.7 mi
Schools provided by the listing agent
- Elementary: Craig Hill Elementary
- Middle: Athena Middle
- High: Athena High
- District: Greece
Source: NYSAMLSs. This data may not be complete. We recommend contacting the local school district to confirm school assignments for this home.
