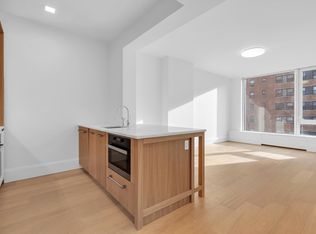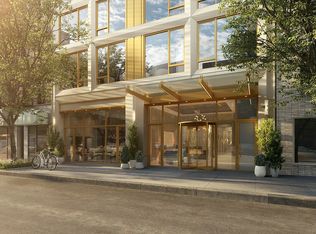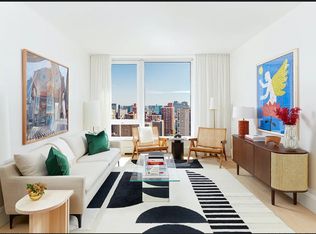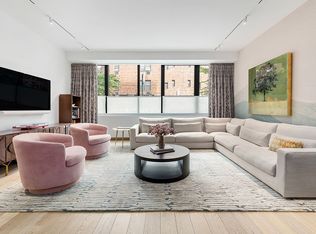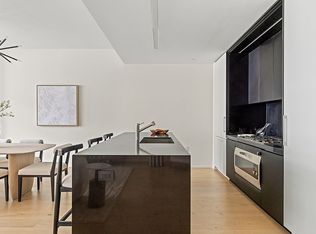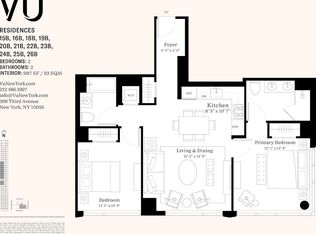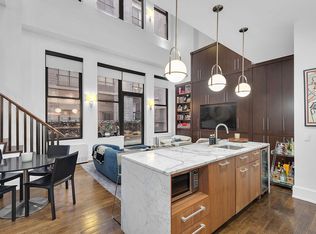Sunlit 3 BR Home with Dual Exposures
Residence 12A is a spectacular 3 bedroom, 3.5 bath home that is perfectly suited for both social gatherings and personal enjoyment. The entry foyer leads way into the bright and airy great room that stuns with an abundance of natural light from its Eastern facing floor-to-ceiling windows.
VU's light and airy interiors are carefully crafted by renowned interior designer Paris Forino to complement soaring ceilings and panoramic city and East River views. Living spaces in soothing neutral tones with handsome accents create a sophisticated aesthetic. Kitchens at VU imbue a feeling of comfort and convenience. Appointed in a sophisticated and light palette of natural materials such as marble, bleached oak, and white lacquer, outfitted with Miele appliances, they are a chef's dream. Spacious primary bathrooms feel like a tranquil spa getaway with walls clad in oversized soft white marble tiles and an intricate mosaic floor pattern comprising of three different marbles. Sinks and showers are complimented by The Grace Collection, Paris Forino's custom line of faucets and fixtures for Waterworks in polished chrome, produced exclusively for VU New York.
Rising from the center of four of Manhattan's most dynamic neighborhoods-NoMad, Flatiron, Gramercy, and Kips Bay-VU offers a fresh perspective in a supremely convenient setting. The East River Greenway is easily accessible for morning runs and bike rides, whether you are heading Uptown or Downtown. Citi Bike stations dot the neighborhood and the seven subway lines nearby to make any morning commute convenient. The East Side location and its proximity to the Midtown Tunnel makes LaGuardia and JFK airports remarkably accessible.
Designed by SLCE architects, the facade radiates a refined palette of oyster white and warm bronze detailing, a modern compliment to the historically rich neighborhoods that surround it. At 36 stories, the tower punctuates the city skyline and stands tall overlooking Manhattan's East Side. The architecture celebrates New Age Modernism, a design approach that emphasizes a contemporary aesthetic with clean lines, bronze embellishments, and sculpted chevron details. Oversized windows put the city on full display, and special attention was put into creating residences that maximize natural light wherever possible.
With a full floor of vitality and entertaining amenities, VU provides residents with a variety of offerings that are designed to enhance the quality of everyday living. From the fitness center to the screening room, to the lounge and the pantry, Paris Forino designed each space with thoughtful intention toward how New Yorkers live today. The beauty of VU's attended lobby resides in the subtle refinements of European white oak paneling paired with honed Palladium travertine floors. High up on the 36th floor sits the rooftop terrace, where lush greenery and plush furniture invite you to take in unrivaled city views.
The complete offering terms are in an offering plan available from Sponsor. File No. CD 19-0151. Sponsor: 368 Third Owners LLC c/o Minrav Development, 540 Madison Avenue Suite 16N, New York, NY 10022. Equal Housing Opportunity.
Please note that the photos in this listing showcase a similar model apartment and are for illustrative purposes only.
Active
$2,895,000
368 3rd Ave APT 12A, New York, NY 10016
3beds
1,601sqft
Condominium
Built in 2021
-- sqft lot
$-- Zestimate®
$1,808/sqft
$2,337/mo HOA
What's special
Oversized windowsSophisticated and light paletteSculpted chevron detailsAbundance of natural lightMaximize natural lightRooftop terraceEuropean white oak paneling
- 731 days |
- 161 |
- 11 |
Zillow last checked: 8 hours ago
Listing updated: 23 hours ago
Listing by:
Brown Harris Stevens Development Marketing,
Vu Sales Gallery
Source: StreetEasy,MLS#: S1692696
Tour with a local agent
Facts & features
Interior
Bedrooms & bathrooms
- Bedrooms: 3
- Bathrooms: 4
- Full bathrooms: 3
- 1/2 bathrooms: 1
Rooms
- Room types: Bike Room, Media Room, Package Room
Appliances
- Included: Washer/Dryer
- Laundry: Inside
Interior area
- Total structure area: 1,601
- Total interior livable area: 1,601 sqft
Property
Details
- Parcel number: 008821338
- Special conditions: Sponsor Unit
Construction
Type & style
- Home type: Condo
- Property subtype: Condominium
Condition
- Year built: 2021
Community & HOA
Community
- Features: Doorman
- Security: Doorman
- Subdivision: Kips Bay
HOA
- Has HOA: Yes
- Amenities included: Laundry, Fitness Center, Elevator(s), Concierge
- Services included: Maintenance
- HOA fee: $2,337 monthly
Location
- Region: New York
Financial & listing details
- Price per square foot: $1,808/sqft
- Tax assessed value: $607,426
- Annual tax amount: $33,780
- Date on market: 12/14/2023
Estimated market value
Not available
Estimated sales range
Not available
$11,028/mo
Price history
Price history
| Date | Event | Price |
|---|---|---|
| 2/15/2025 | Price change | $2,895,000-3.3%$1,808/sqft |
Source: StreetEasy #S1692696 Report a problem | ||
| 5/24/2024 | Price change | $2,995,000-3.2%$1,871/sqft |
Source: StreetEasy #20067036 Report a problem | ||
| 12/14/2023 | Listed for sale | $3,095,000$1,933/sqft |
Source: StreetEasy #20067036 Report a problem | ||
Public tax history
Public tax history
| Year | Property taxes | Tax assessment |
|---|---|---|
| 2024 | $33,779 +2.2% | $273,342 +1.5% |
| 2023 | $33,047 | $269,402 +30.4% |
| 2022 | -- | $206,637 |
Find assessor info on the county website
BuyAbility℠ payment
Estimated monthly payment
Boost your down payment with 6% savings match
Earn up to a 6% match & get a competitive APY with a *. Zillow has partnered with to help get you home faster.
Learn more*Terms apply. Match provided by Foyer. Account offered by Pacific West Bank, Member FDIC.Climate risks
Neighborhood: Kips Bay
Nearby schools
GreatSchools rating
- 7/10Ps 116 Mary Lindley MurrayGrades: PK-5Distance: 0.3 mi
- 8/10Jhs 104 Simon BaruchGrades: 6-8Distance: 0.4 mi
- NAAmerican Sign Language & English Secondary SchoolGrades: 9-12Distance: 0.2 mi
- Loading
- Loading
