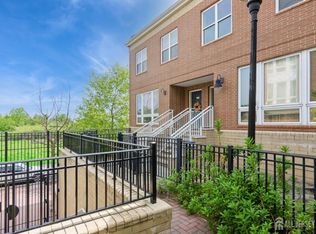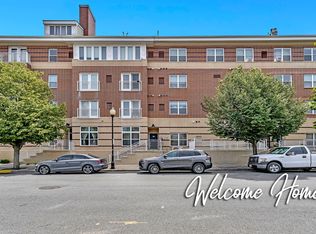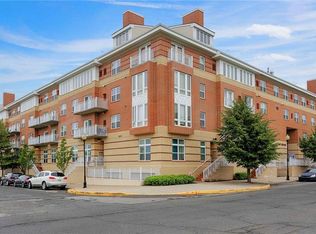Sold for $459,900 on 06/20/25
$459,900
368-368 Rector St #510, Perth Amboy, NJ 08861
3beds
1,856sqft
Condominium
Built in 2007
-- sqft lot
$-- Zestimate®
$248/sqft
$-- Estimated rent
Home value
Not available
Estimated sales range
Not available
Not available
Zestimate® history
Loading...
Owner options
Explore your selling options
What's special
Stunning Waterfront Retreat - 3 Bedroom, 2 Bath Home with Breathtaking Views! Location, location, location! This exquisite 3-bedroom, 2-bathroom home is a rare opportunity to experience waterfront living at its finest. Perfectly situated with unobstructed views of the Raritan River, this residence offers an ideal blend of comfort, style, and convenience. Key Features: Spectacular Water Views - Wake up to serene riverfront vistas just steps from your master suite, creating the perfect backdrop for your morning routine. Updated appliances & updated master bath! Thoughtful Layout - A well-designed first floor features an open-concept living and dining area, seamlessly flowing into a modern kitchen. Two spacious bedrooms and a full bath complete this level, offering versatility for guests, family, or a home office. Private Master Retreat - The second-floor master suite is truly a showstopper. Featuring a generously sized bedroom, vaulted ceilings, and an updated ensuite bath, this space exudes relaxation. A dedicated sitting area offers a cozy retreat, while a private balcony provides an unparalleled view of the Raritan River. This home is a must-see for buyers looking for comfort, elegance, and the tranquility of waterfront living. Don't miss this incredible opportunityschedule a private tour today!
Zillow last checked: 8 hours ago
Listing updated: June 23, 2025 at 09:01am
Listed by:
DEBORAH FORTKIEWICZ,
BHHS FOX & ROACH REALTORS 908-753-4450
Source: All Jersey MLS,MLS#: 2509262R
Facts & features
Interior
Bedrooms & bathrooms
- Bedrooms: 3
- Bathrooms: 2
- Full bathrooms: 2
Primary bedroom
- Features: Sitting Area, Full Bath, Walk-In Closet(s)
- Area: 221
- Dimensions: 17 x 13
Bedroom 2
- Area: 187
- Dimensions: 17 x 11
Bedroom 3
- Area: 120
- Dimensions: 12 x 10
Bathroom
- Features: Stall Shower and Tub, Tub Shower
Dining room
- Features: Living Dining Combo
- Area: 143
- Dimensions: 13 x 11
Kitchen
- Features: Granite/Corian Countertops, Breakfast Bar, Separate Dining Area
- Area: 90
- Dimensions: 10 x 9
Living room
- Area: 200
- Dimensions: 20 x 10
Basement
- Area: 0
Heating
- Forced Air
Cooling
- Central Air, Ceiling Fan(s)
Appliances
- Included: Dishwasher, Dryer, Gas Range/Oven, Microwave, Refrigerator, Washer, Gas Water Heater
Features
- Blinds, Cathedral Ceiling(s), Vaulted Ceiling(s), 2 Bedrooms, Kitchen, Laundry Room, Living Room, Bath Full, Bath Main, Dining Room, Utility Room, 1 Bedroom, Library/Office, None
- Flooring: Carpet, Ceramic Tile, Wood
- Windows: Screen/Storm Window, Blinds
- Has basement: No
- Has fireplace: No
Interior area
- Total structure area: 1,856
- Total interior livable area: 1,856 sqft
Property
Parking
- Total spaces: 2
- Parking features: 2 Car Width, Additional Parking, Common, Garage, See Remarks, Lighted, Paved, Assigned, Covered
- Garage spaces: 2
- Has uncovered spaces: Yes
- Details: Assigned
Accessibility
- Accessibility features: Elevator
Features
- Levels: Two, 2nd Floor, Top Floor
- Stories: 2
- Patio & porch: Porch, Patio
- Exterior features: Open Porch(es), Curbs, Patio, Door(s)-Storm/Screen, Screen/Storm Window, Sidewalk
- Waterfront features: Waterfront
Lot
- Features: Waterfront, Waterview
Details
- Parcel number: 2116001360001000010000CB510
Construction
Type & style
- Home type: Condo
- Architectural style: Two Story
- Property subtype: Condominium
Materials
- Roof: Asphalt
Condition
- Year built: 2007
Utilities & green energy
- Gas: Natural Gas
- Sewer: Public Sewer
- Water: Public
- Utilities for property: Cable Connected, Electricity Connected, Natural Gas Connected
Community & neighborhood
Community
- Community features: Elevator, Gated, Curbs, Sidewalks
Location
- Region: Perth Amboy
HOA & financial
HOA
- Has HOA: Yes
- Services included: Management Fee, Common Area Maintenance, Maintenance Structure, Snow Removal, Trash, Maintenance Grounds
Other financial information
- Additional fee information: Maintenance Expense: $600 Monthly
Other
Other facts
- Ownership: Condominium
Price history
| Date | Event | Price |
|---|---|---|
| 6/20/2025 | Sold | $459,900$248/sqft |
Source: | ||
| 5/30/2025 | Contingent | $459,900$248/sqft |
Source: | ||
| 4/22/2025 | Price change | $459,900-2.1%$248/sqft |
Source: | ||
| 3/13/2025 | Listed for sale | $469,900$253/sqft |
Source: | ||
Public tax history
Tax history is unavailable.
Neighborhood: State Street
Nearby schools
GreatSchools rating
- 4/10Anthony V Ceres SchoolGrades: K-4Distance: 0.4 mi
- 4/10Mc Ginnis Middle SchoolGrades: 5-8Distance: 0.4 mi
- 1/10Perth Amboy High SchoolGrades: 9-12Distance: 1 mi

Get pre-qualified for a loan
At Zillow Home Loans, we can pre-qualify you in as little as 5 minutes with no impact to your credit score.An equal housing lender. NMLS #10287.


