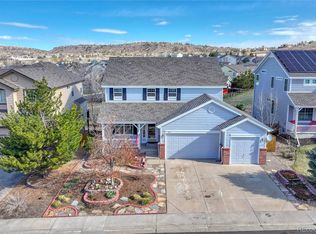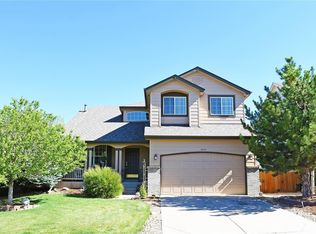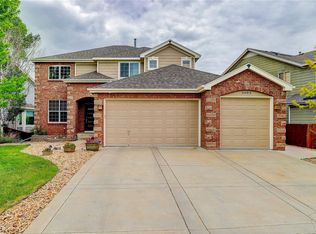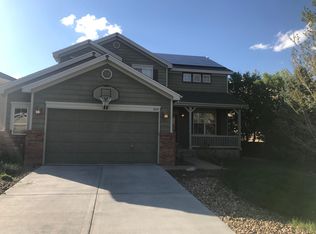Sold for $720,000 on 03/03/23
$720,000
3679 Rawhide Circle, Castle Rock, CO 80104
7beds
4,171sqft
Single Family Residence
Built in 2000
6,839 Square Feet Lot
$746,600 Zestimate®
$173/sqft
$4,259 Estimated rent
Home value
$746,600
$709,000 - $784,000
$4,259/mo
Zestimate® history
Loading...
Owner options
Explore your selling options
What's special
Welcome to this lovely home situated on a fully fenced lot that backs to open space with stunning mountain views. The property features a highly desirable open floor plan with two story Great Room, soaring ceilings and gorgeous picture windows which flood the home with natural light. Exceptional finish details include new luxury vinyl plank flooring, muted paint colors and upgraded lighting. A fresh white Kitchen boasts a large center island with stainless steel appliances, extensive slab granite countertops, large walk in pantry and a breakfast bar with seating for four. Stainless steel appliances include a dishwasher, refrigerator, microwave and five burner gas range. A rare main level guest suite with newly designed and updated 3/4 bath is perfect for those in search of first floor living. A lovely Dining Room and Living Room and large Laundry Room complete the first floor. The upper level Primary Bedroom is spacious with a spacious bathroom and walk-in closet. Three additional bedrooms with a hall bath overlook the main level. The finished walk out basement boasts a large recreation room, two more bedrooms which can also function as a fitness room and study and a newly updated 3/4 bath. The home features extensive storage and large mechanical room. The back yard showcases two decks with a hot tub and fire pit and gorgeous western sunsets overlooking community open space. Newly added features include a furnace and AC, solar panels, updated basement and main level bathrooms, crawl space vapor barrier, radon mitigation system, sump pump, garage door and opener and lighting, exterior lighting, some new interior light fixtures and ceiling fans, new vinyl plank flooring and kitchen faucet. The property is lovely and is turn key and ready to go. Located in Metzler Ranch, close to great shopping, restaurants and amenities all set in the beauty of Castle Rock.
Zillow last checked: 8 hours ago
Listing updated: September 13, 2023 at 03:45pm
Listed by:
Jane Brennan 303-807-0135,
LIV Sotheby's International Realty,
Beckett Brennan 303-810-8601,
LIV Sotheby's International Realty
Bought with:
Paige McLaughlin, 100077813
RE/MAX Alliance
Source: REcolorado,MLS#: 8375457
Facts & features
Interior
Bedrooms & bathrooms
- Bedrooms: 7
- Bathrooms: 4
- Full bathrooms: 2
- 3/4 bathrooms: 2
- Main level bathrooms: 1
- Main level bedrooms: 1
Primary bedroom
- Description: Lovely Suite With Vaulted Ceilings
- Level: Upper
- Area: 272.8 Square Feet
- Dimensions: 17.6 x 15.5
Bedroom
- Description: Bedroom With Ceiling Fan And Wall Closet
- Level: Upper
- Area: 156.6 Square Feet
- Dimensions: 13.5 x 11.6
Bedroom
- Description: Bedroom With Ceiling Fan And Wall Closet
- Level: Upper
- Area: 129.99 Square Feet
- Dimensions: 11.11 x 11.7
Bedroom
- Description: Currently Used As An Office
- Level: Upper
- Area: 163.56 Square Feet
- Dimensions: 14.1 x 11.6
Bedroom
- Description: Guest Suite On Main Level
- Level: Main
- Area: 133.2 Square Feet
- Dimensions: 12 x 11.1
Bedroom
- Description: Additional Bedroom Great For An Office
- Level: Basement
- Area: 148.84 Square Feet
- Dimensions: 12.2 x 12.2
Bedroom
- Description: Bedroom Space Or Fitness Room
- Level: Basement
- Area: 125.46 Square Feet
- Dimensions: 10.2 x 12.3
Primary bathroom
- Description: Spacious Five Piece Primary Bathroom
- Level: Upper
- Area: 168.67 Square Feet
- Dimensions: 16.7 x 10.1
Bathroom
- Description: Hall Bath With Two Sinks And New Hardware And Flooring
- Level: Upper
- Area: 68.89 Square Feet
- Dimensions: 8.3 x 8.3
Bathroom
- Description: Updated 3/4 Bath With Easy Shower Access
- Level: Main
- Area: 36.21 Square Feet
- Dimensions: 5.1 x 7.1
Bathroom
- Description: Updated Bathroom With New Shower
- Level: Basement
- Area: 30.15 Square Feet
- Dimensions: 5.9 x 5.11
Dining room
- Description: Large Dining Space For Generous Seating
- Level: Main
- Area: 130.98 Square Feet
- Dimensions: 11.1 x 11.8
Family room
- Description: Open Media Space And Rec Room With Walk-Out Access To The Large Deck
- Level: Basement
- Area: 559.95 Square Feet
- Dimensions: 22.3 x 25.11
Great room
- Description: Two Story Great Room With Large Windows Overlooking Open Space
- Level: Main
- Area: 296.84 Square Feet
- Dimensions: 18.1 x 16.4
Kitchen
- Description: Sunny Kitchen With Open Floor Plan To The Great Room
- Level: Main
- Area: 158.92 Square Feet
- Dimensions: 13.7 x 11.6
Laundry
- Description: Oversized Laundry Room
- Level: Main
- Area: 59.28 Square Feet
- Dimensions: 5.11 x 11.6
Living room
- Description: Inviting Living Space Perfect For Entertaining
- Level: Main
- Area: 260.76 Square Feet
- Dimensions: 15.9 x 16.4
Heating
- Forced Air, Natural Gas, Solar
Cooling
- Central Air
Appliances
- Included: Dishwasher, Disposal, Refrigerator
Features
- Ceiling Fan(s), Eat-in Kitchen, Five Piece Bath, Granite Counters, High Ceilings, Kitchen Island, Open Floorplan, Pantry, Primary Suite, Radon Mitigation System, Smoke Free, Vaulted Ceiling(s), Walk-In Closet(s)
- Flooring: Carpet, Vinyl
- Windows: Double Pane Windows, Window Coverings
- Basement: Exterior Entry,Finished,Full,Sump Pump,Walk-Out Access
- Number of fireplaces: 2
- Fireplace features: Gas, Great Room, Outside
Interior area
- Total structure area: 4,171
- Total interior livable area: 4,171 sqft
- Finished area above ground: 2,750
- Finished area below ground: 1,270
Property
Parking
- Total spaces: 2
- Parking features: Concrete, Lighted
- Attached garage spaces: 2
Features
- Levels: Two
- Stories: 2
- Patio & porch: Deck, Front Porch, Patio
- Exterior features: Fire Pit, Private Yard
- Has spa: Yes
- Spa features: Spa/Hot Tub, Heated
- Fencing: Full
- Has view: Yes
- View description: Mountain(s)
Lot
- Size: 6,839 sqft
- Features: Greenbelt, Landscaped, Open Space, Sprinklers In Front
Details
- Parcel number: R0411600
- Zoning: RES
- Special conditions: Standard
Construction
Type & style
- Home type: SingleFamily
- Architectural style: Contemporary
- Property subtype: Single Family Residence
Materials
- Brick, Frame, Wood Siding
- Foundation: Structural
- Roof: Composition
Condition
- Year built: 2000
Utilities & green energy
- Sewer: Public Sewer
- Water: Public
- Utilities for property: Cable Available, Electricity Connected, Internet Access (Wired), Natural Gas Connected, Phone Available
Community & neighborhood
Security
- Security features: Video Doorbell
Location
- Region: Castle Rock
- Subdivision: Metzler Ranch
HOA & financial
HOA
- Has HOA: Yes
- HOA fee: $540 annually
- Services included: Maintenance Grounds, Recycling, Trash
- Association name: PCMS
- Association phone: 303-224-0004
Other
Other facts
- Listing terms: Cash,Conventional,FHA,VA Loan
- Ownership: Individual
- Road surface type: Paved
Price history
| Date | Event | Price |
|---|---|---|
| 3/3/2023 | Sold | $720,000+7.5%$173/sqft |
Source: | ||
| 9/10/2021 | Sold | $670,000+32.4%$161/sqft |
Source: Public Record | ||
| 7/29/2019 | Sold | $506,000+1.2%$121/sqft |
Source: Public Record | ||
| 6/15/2019 | Pending sale | $500,000$120/sqft |
Source: COORS REAL ESTATE GROUP LLC #5210807 | ||
| 6/11/2019 | Listed for sale | $500,000+17.6%$120/sqft |
Source: COORS REAL ESTATE GROUP LLC #5210807 | ||
Public tax history
| Year | Property taxes | Tax assessment |
|---|---|---|
| 2024 | $3,342 +42.3% | $51,260 -0.9% |
| 2023 | $2,349 -4.2% | $51,750 +46.8% |
| 2022 | $2,452 | $35,250 -2.8% |
Find assessor info on the county website
Neighborhood: 80104
Nearby schools
GreatSchools rating
- 8/10Castle Rock Elementary SchoolGrades: PK-6Distance: 1.2 mi
- 5/10Mesa Middle SchoolGrades: 6-8Distance: 3.4 mi
- 7/10Douglas County High SchoolGrades: 9-12Distance: 0.7 mi
Schools provided by the listing agent
- Elementary: Castle Rock
- Middle: Mesa
- High: Douglas County
- District: Douglas RE-1
Source: REcolorado. This data may not be complete. We recommend contacting the local school district to confirm school assignments for this home.
Get a cash offer in 3 minutes
Find out how much your home could sell for in as little as 3 minutes with a no-obligation cash offer.
Estimated market value
$746,600
Get a cash offer in 3 minutes
Find out how much your home could sell for in as little as 3 minutes with a no-obligation cash offer.
Estimated market value
$746,600



