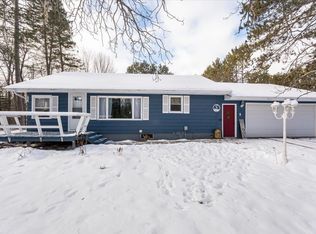Well maintained home in the Proctor School district on a beautiful sprawling lot with lots of large pines. The main level is bright and open with lots of windows. It also boasts a beautiful master bedroom with a walk-in closet and bathroom that was added in 2008. This 3 bed/2 bath has a lot of potential for sweat equity with it's large unfinished basement, partial ICF foundation and egress windows already installed.
This property is off market, which means it's not currently listed for sale or rent on Zillow. This may be different from what's available on other websites or public sources.
