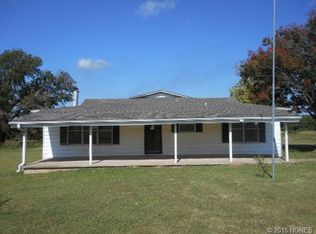Sold for $230,000
$230,000
367811 E 5170th Rd, Cleveland, OK 74020
3beds
2,000sqft
Single Family Residence
Built in 1976
10 Acres Lot
$230,900 Zestimate®
$115/sqft
$1,773 Estimated rent
Home value
$230,900
Estimated sales range
Not available
$1,773/mo
Zestimate® history
Loading...
Owner options
Explore your selling options
What's special
Back on market at no fault to the seller! Buyer’s financing fell through! Nestled in the peaceful countryside, this 3-bed, 2-bath home offers the perfect blend of rustic charm and modern living. Sitting on a scenic 10-acre lot, the property features a circle driveway, a 2-car carport, and plenty of room to roam, garden, or raise animals. Inside the main home, you’ll find an open-concept layout connecting the spacious living room, dining area, and kitchen—perfect for gatherings. The kitchen features beautiful granite countertops, generous cabinetry, and a layout that flows seamlessly into the living spaces.
All bedrooms are generously sized and include walk-in closets. The primary suite offers a peaceful escape with ample space, while the updated hall bathroom includes a handicap-accessible tile shower. A flexible bonus room serves as an ideal office, hobby space, or potential 4th bedroom. Enjoy the outdoors from two covered decks with screened-in porches—ideal for sipping your morning coffee while listening to birdsong and soaking in the views.
What sets this property apart is the separate 3-bed, 2-bath guest home—perfect for extended family, rental income, or a private in-law suite. Cross-fencing adds privacy and functionality for livestock, pets, or gardening. A sweet water spring borders two sides of the property, and the land blooms seasonally with native wildflowers and plants, enhancing its natural beauty.
Just minutes from Hwy 412 and Keystone Lake, this property offers peaceful country living with convenient access to town. Whether you're seeking a family compound, hobby farm, or simply room to breathe, this one-of-a-kind property is packed with potential and ready to welcome you home.
Zillow last checked: 8 hours ago
Listing updated: December 09, 2025 at 11:53am
Listed by:
Ashley Dailey 918-760-1487,
Keller Williams Premier
Bought with:
Ashley Dailey, 173183
Keller Williams Premier
Source: MLS Technology, Inc.,MLS#: 2523974 Originating MLS: MLS Technology
Originating MLS: MLS Technology
Facts & features
Interior
Bedrooms & bathrooms
- Bedrooms: 3
- Bathrooms: 2
- Full bathrooms: 2
Primary bathroom
- Description: Master Bath,Full Bath
- Level: First
Bathroom
- Description: Hall Bath,Full Bath,Shower Only
- Level: First
Dining room
- Description: Dining Room,Combo w/ Living
- Level: First
Kitchen
- Description: Kitchen,Breakfast Nook,Eat-In,Pantry
- Level: First
Living room
- Description: Living Room,Great Room
- Level: First
Office
- Description: Office,Bookcase,Closet
- Level: First
Recreation
- Description: Hobby Room,Additional Room
- Level: First
Utility room
- Description: Utility Room,Inside
- Level: First
Heating
- Central, Electric
Cooling
- Central Air
Appliances
- Included: Convection Oven, Dishwasher, Electric Water Heater, Disposal, Oven, Range
- Laundry: Electric Dryer Hookup
Features
- Granite Counters, Cable TV, Ceiling Fan(s)
- Flooring: Carpet, Hardwood, Tile, Vinyl
- Doors: Storm Door(s)
- Windows: Aluminum Frames
- Basement: None,Crawl Space
- Has fireplace: No
Interior area
- Total structure area: 2,000
- Total interior livable area: 2,000 sqft
Property
Parking
- Total spaces: 1
- Parking features: Carport
- Garage spaces: 1
- Has carport: Yes
Accessibility
- Accessibility features: Accessible Full Bath, Accessible Approach with Ramp
Features
- Levels: One
- Stories: 1
- Patio & porch: Covered, Deck, Patio, Porch
- Exterior features: Gravel Driveway, Rain Gutters, Satellite Dish
- Pool features: None
- Fencing: Barbed Wire,Partial
- Waterfront features: Beach Access, Boat Ramp/Lift Access
- Body of water: Keystone Lake
Lot
- Size: 10 Acres
- Features: Mature Trees
Details
- Additional structures: None
- Parcel number: 00002821N08E401200
Construction
Type & style
- Home type: SingleFamily
- Architectural style: Ranch
- Property subtype: Single Family Residence
Materials
- Vinyl Siding, Wood Siding, Wood Frame
- Foundation: Crawlspace
- Roof: Metal
Condition
- Year built: 1976
Utilities & green energy
- Sewer: Septic Tank
- Water: Well
- Utilities for property: Electricity Available, High Speed Internet Available, Satellite Internet Available, Water Available
Community & neighborhood
Security
- Security features: Storm Shelter
Community
- Community features: Gutter(s)
Location
- Region: Cleveland
- Subdivision: Pawnee Co Unplatted
Other
Other facts
- Listing terms: Conventional,Other
Price history
| Date | Event | Price |
|---|---|---|
| 12/5/2025 | Sold | $230,000-8%$115/sqft |
Source: | ||
| 11/27/2025 | Pending sale | $250,000$125/sqft |
Source: | ||
| 11/26/2025 | Listed for sale | $250,000$125/sqft |
Source: | ||
| 11/7/2025 | Pending sale | $250,000$125/sqft |
Source: | ||
| 9/29/2025 | Price change | $250,000-7.1%$125/sqft |
Source: | ||
Public tax history
| Year | Property taxes | Tax assessment |
|---|---|---|
| 2024 | -- | $13,115 +3% |
| 2023 | -- | $12,734 |
| 2022 | -- | $12,734 |
Find assessor info on the county website
Neighborhood: 74020
Nearby schools
GreatSchools rating
- 7/10Cleveland Primary Elementary SchoolGrades: PK-2Distance: 3.7 mi
- 6/10Cleveland Middle SchoolGrades: 6-8Distance: 3.8 mi
- 4/10Cleveland High SchoolGrades: 9-12Distance: 3.8 mi
Schools provided by the listing agent
- Elementary: Cleveland
- High: Cleveland
- District: Cleveland - Sch Dist (72)
Source: MLS Technology, Inc.. This data may not be complete. We recommend contacting the local school district to confirm school assignments for this home.
Get pre-qualified for a loan
At Zillow Home Loans, we can pre-qualify you in as little as 5 minutes with no impact to your credit score.An equal housing lender. NMLS #10287.
