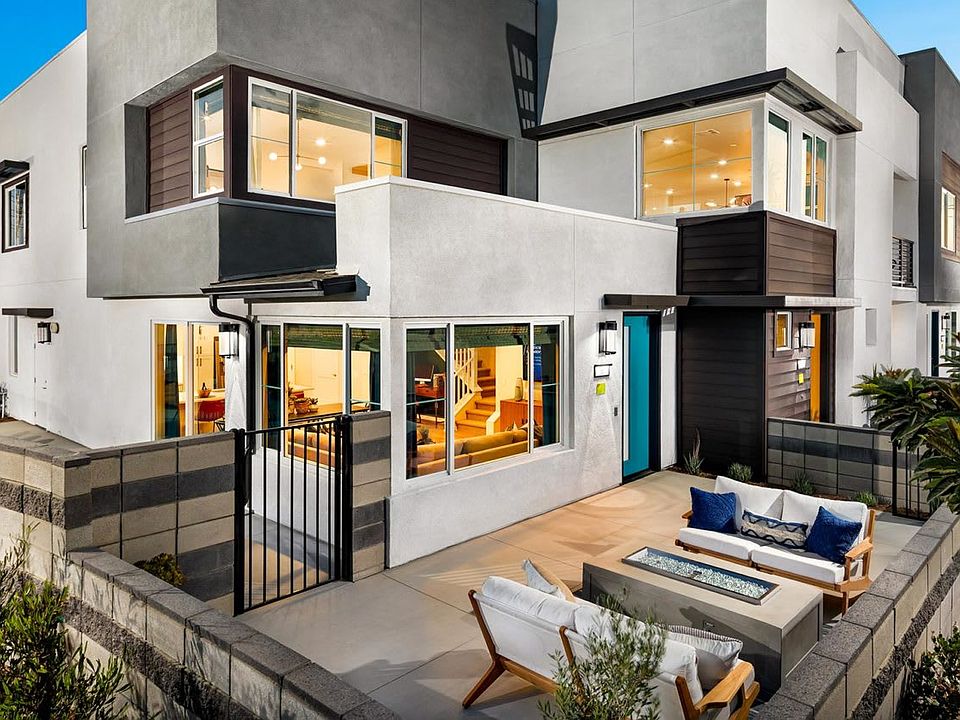Discover a move-in ready home where style meets comfort. This vibrant residence boasts a flowing layout, complete with a spacious living area and an inviting outdoor patio and gated side yard, perfect for entertaining and soaking up fresh air and sunshine. This is designed for those seeking both elegance and functionality, featuring a Samsung 30 slide-in induction range with a self-cleaning oven, an over-the-range microwave, and a dishwasher-all in sleek stainless steel. The kitchen shines with white flat-panel cabinets, quartz countertops in Riviera. Bathrooms are elevated with Bella Carrara marble countertops. Still time to customize finishes to your taste and budget. Available for July move-in. Your ideal home awaits!
Pending
$602,285
3678 S Eichler Paseo #7, Ontario, CA 91761
3beds
1,501sqft
Condominium
Built in 2025
-- sqft lot
$603,000 Zestimate®
$401/sqft
$275/mo HOA
- 124 days
- on Zillow |
- 31 |
- 0 |
Zillow last checked: 7 hours ago
Listing updated: June 08, 2025 at 05:03pm
Listing Provided by:
Derek Oie DRE #01089705 626-824-1504,
KW VISION
Source: CRMLS,MLS#: CV25057742 Originating MLS: California Regional MLS
Originating MLS: California Regional MLS
Travel times
Schedule tour
Select a date
Facts & features
Interior
Bedrooms & bathrooms
- Bedrooms: 3
- Bathrooms: 3
- Full bathrooms: 2
- 1/2 bathrooms: 1
- Main level bathrooms: 1
Rooms
- Room types: Bedroom, Great Room, Kitchen, Primary Bathroom, Primary Bedroom, Other
Bedroom
- Features: All Bedrooms Up
Other
- Features: Walk-In Closet(s)
Cooling
- Central Air
Appliances
- Laundry: Inside, Laundry Closet, Upper Level
Features
- All Bedrooms Up, Walk-In Closet(s)
- Has fireplace: No
- Fireplace features: None
- Common walls with other units/homes: 1 Common Wall
Interior area
- Total interior livable area: 1,501 sqft
Property
Parking
- Total spaces: 2
- Parking features: Garage - Attached
- Attached garage spaces: 2
Features
- Levels: Two
- Stories: 2
- Entry location: Ground
- Pool features: Association
- Has spa: Yes
- Spa features: Association
- Has view: Yes
- View description: None
Details
- Special conditions: Standard
Construction
Type & style
- Home type: Condo
- Architectural style: Modern,See Remarks
- Property subtype: Condominium
- Attached to another structure: Yes
Condition
- New construction: Yes
- Year built: 2025
Details
- Builder model: 5
- Builder name: Landsea Homes
Utilities & green energy
- Sewer: Sewer Tap Paid
- Water: Public
Community & HOA
Community
- Features: Suburban
- Subdivision: neuhouse
HOA
- Has HOA: Yes
- Amenities included: Sport Court, Dog Park, Fire Pit, Maintenance Grounds, Barbecue, Playground, Pool, Spa/Hot Tub
- HOA fee: $275 monthly
- HOA name: Neuhouse HOA
- HOA phone: 951-371-2727
Location
- Region: Ontario
Financial & listing details
- Price per square foot: $401/sqft
- Date on market: 3/16/2025
- Listing terms: Submit
About the community
PoolPlaygroundPark
Discover the new side of life in Ontario. Neuhouse welcomes you to a community so modern it's a signature experience in its own right. Where two incredible neighborhoods feel fresh and alive with style, you'll experience an array of single-family homes and townhomes that feel like nothing else around. From contemporary architecture to innovative technology and LiveFlex® opportunities, each home is a chance to grab life by the possibilities—and all in a great location near galleries and museums, shopping and entertainment and your pick of trendy breweries, restaurants and coffee shops. So go ahead—breathe in the culture, make connections and take life in a new direction—at neuhouse.
Source: Landsea Holdings Corp.

