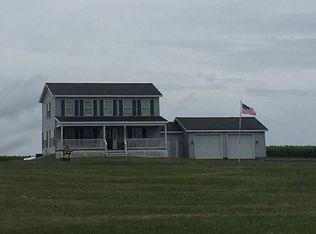Closed
$320,000
3678 Rouse Rd, Marietta, NY 13110
3beds
1,736sqft
Single Family Residence
Built in 2003
2.49 Acres Lot
$380,700 Zestimate®
$184/sqft
$2,614 Estimated rent
Home value
$380,700
$362,000 - $400,000
$2,614/mo
Zestimate® history
Loading...
Owner options
Explore your selling options
What's special
Absolutely pristine ranch, country living with close access to all amenities. Stunning setting as far as the eye can see. So tasteful! Doors are all solid wood adding to the warmth the home exudes. 3 bedrooms 2.5 baths including a primary suite with a no step shower. Granite countertops and a walk-in pantry. The garage doors (2020) were made higher and will fit tall vehicles. Roof just 3 years young is metal and has ice stops for safety. Enjoy your 3-season sunroom just installed in 2021 overlooking gorgeous country views with no one behind you. Sunroom adds 200 sf of additional space to the home. Front view is an amazing vast corn field. Turn around driveway adds to the convenience of this gorgeous home. See for yourself; this one is a total winner.
Zillow last checked: 8 hours ago
Listing updated: October 20, 2023 at 07:59am
Listed by:
Patricia Barrette 315-214-2277,
Coldwell Banker Prime Prop,Inc
Bought with:
Janine Lundrigan, 10401262881
Howard Hanna Real Estate
Source: NYSAMLSs,MLS#: S1490992 Originating MLS: Syracuse
Originating MLS: Syracuse
Facts & features
Interior
Bedrooms & bathrooms
- Bedrooms: 3
- Bathrooms: 3
- Full bathrooms: 2
- 1/2 bathrooms: 1
- Main level bathrooms: 2
- Main level bedrooms: 3
Heating
- Propane, Forced Air
Cooling
- Central Air
Appliances
- Included: Double Oven, Dryer, Dishwasher, Exhaust Fan, Electric Oven, Electric Range, Gas Water Heater, Refrigerator, Range Hood, Washer, Water Softener Owned
- Laundry: Main Level
Features
- Ceiling Fan(s), Den, Separate/Formal Dining Room, Entrance Foyer, Separate/Formal Living Room, Granite Counters, Kitchen/Family Room Combo, Pantry, Sliding Glass Door(s), Walk-In Pantry, Bedroom on Main Level, Bath in Primary Bedroom, Main Level Primary, Primary Suite
- Flooring: Carpet, Hardwood, Laminate, Varies
- Doors: Sliding Doors
- Basement: Full,Walk-Out Access
- Number of fireplaces: 1
Interior area
- Total structure area: 1,736
- Total interior livable area: 1,736 sqft
Property
Parking
- Total spaces: 2
- Parking features: Attached, Garage, Garage Door Opener, Other
- Attached garage spaces: 2
Accessibility
- Accessibility features: Accessible Full Bath, Accessible Bedroom, Accessible Elevator Installed, Low Threshold Shower, No Stairs, Other, Accessible Approach with Ramp, Accessible Doors, Accessible Entrance, Accessible Hallway(s)
Features
- Levels: One
- Stories: 1
- Patio & porch: Open, Porch
- Exterior features: Blacktop Driveway, Private Yard, See Remarks, Propane Tank - Leased
Lot
- Size: 2.49 Acres
- Dimensions: 308 x 283
- Features: Rural Lot
Details
- Parcel number: 31420006000000020080040000
- Special conditions: Standard
Construction
Type & style
- Home type: SingleFamily
- Architectural style: Ranch
- Property subtype: Single Family Residence
Materials
- Vinyl Siding, Copper Plumbing
- Foundation: Poured
- Roof: Asphalt
Condition
- Resale
- Year built: 2003
Utilities & green energy
- Electric: Circuit Breakers
- Sewer: Septic Tank
- Water: Well
- Utilities for property: Cable Available, High Speed Internet Available
Community & neighborhood
Location
- Region: Marietta
Other
Other facts
- Listing terms: Cash,Conventional
Price history
| Date | Event | Price |
|---|---|---|
| 10/17/2023 | Sold | $320,000-1.5%$184/sqft |
Source: | ||
| 8/24/2023 | Pending sale | $324,900$187/sqft |
Source: | ||
| 8/16/2023 | Listed for sale | $324,900$187/sqft |
Source: | ||
Public tax history
| Year | Property taxes | Tax assessment |
|---|---|---|
| 2024 | -- | $200,300 |
| 2023 | -- | $200,300 +3.1% |
| 2022 | -- | $194,300 |
Find assessor info on the county website
Neighborhood: 13110
Nearby schools
GreatSchools rating
- 6/10Wheeler Elementary SchoolGrades: 3-6Distance: 3.1 mi
- 7/10Onondaga Senior High SchoolGrades: 7-12Distance: 2.9 mi
- NARockwell Elementary SchoolGrades: PK-2Distance: 7.4 mi
Schools provided by the listing agent
- District: Onondaga
Source: NYSAMLSs. This data may not be complete. We recommend contacting the local school district to confirm school assignments for this home.
