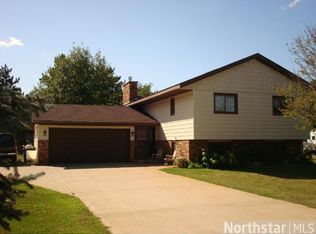Closed
$455,000
3678 Riviera Rd, Sartell, MN 56377
3beds
2,454sqft
Single Family Residence
Built in 1960
0.62 Acres Lot
$454,900 Zestimate®
$185/sqft
$2,468 Estimated rent
Home value
$454,900
$409,000 - $505,000
$2,468/mo
Zestimate® history
Loading...
Owner options
Explore your selling options
What's special
Don’t miss this affordable chance to own over 100 feet of prime Mississippi River frontage just minutes north of Sartell! This unique property includes a charming boathouse right at the water’s edge, complete with a rooftop deck and a trolley system to pull your boat inside! The home features low-maintenance steel siding, vinyl windows, and a new 200-amp electrical service. The main level offers a bright kitchen, dining area, and living room with fresh paint and walkout access to a spacious deck overlooking the river. A main-floor bedroom and full bath add convenience. Upstairs, you’ll find two additional bedrooms and a half bath. The finished lower level offers a family room, rec room with hot tub, another bathroom, and a large laundry area. With your personal touches and updates, this home has incredible potential as a riverfront retreat!
Zillow last checked: 8 hours ago
Listing updated: September 08, 2025 at 08:43am
Listed by:
Wendy Hendricks 320-293-6379,
Agency North Real Estate, Inc,
Matt Wieber 320-267-6373
Bought with:
Gavin Henry
Premier Real Estate Services
Source: NorthstarMLS as distributed by MLS GRID,MLS#: 6757326
Facts & features
Interior
Bedrooms & bathrooms
- Bedrooms: 3
- Bathrooms: 3
- Full bathrooms: 1
- 3/4 bathrooms: 1
- 1/2 bathrooms: 1
Bedroom 1
- Level: Main
- Area: 143 Square Feet
- Dimensions: 13x11
Bedroom 2
- Level: Upper
- Area: 216 Square Feet
- Dimensions: 18x12
Bedroom 3
- Level: Upper
- Area: 121 Square Feet
- Dimensions: 11x11
Dining room
- Level: Upper
- Area: 100 Square Feet
- Dimensions: 10x10
Kitchen
- Level: Main
- Area: 110 Square Feet
- Dimensions: 11x10
Laundry
- Level: Lower
- Area: 150 Square Feet
- Dimensions: 15x10
Living room
- Level: Main
- Area: 264 Square Feet
- Dimensions: 22x12
Recreation room
- Level: Lower
- Area: 200 Square Feet
- Dimensions: 20x10
Heating
- Forced Air
Cooling
- Central Air
Appliances
- Included: Dishwasher, Microwave, Range, Refrigerator
Features
- Basement: Finished,Full,Walk-Out Access
Interior area
- Total structure area: 2,454
- Total interior livable area: 2,454 sqft
- Finished area above ground: 1,562
- Finished area below ground: 788
Property
Parking
- Total spaces: 2
- Parking features: Attached, Asphalt
- Attached garage spaces: 2
- Details: Garage Dimensions (26x22)
Accessibility
- Accessibility features: None
Features
- Levels: One and One Half
- Stories: 1
- Patio & porch: Deck, Patio
- Has view: Yes
- View description: River
- Has water view: Yes
- Water view: River
- Waterfront features: River Front, River View, Waterfront Num(S9990870)
- Body of water: Mississippi River
- Frontage length: Water Frontage: 103
Lot
- Size: 0.62 Acres
- Dimensions: 100 x 282 x 103 x 257
Details
- Additional structures: Boat House, Storage Shed
- Foundation area: 892
- Parcel number: 17095640000
- Zoning description: Residential-Single Family
Construction
Type & style
- Home type: SingleFamily
- Property subtype: Single Family Residence
Materials
- Brick/Stone, Steel Siding
- Roof: Asphalt
Condition
- Age of Property: 65
- New construction: No
- Year built: 1960
Utilities & green energy
- Gas: Natural Gas
- Sewer: Private Sewer
- Water: Well
Community & neighborhood
Location
- Region: Sartell
- Subdivision: Schreiner Add
HOA & financial
HOA
- Has HOA: No
Price history
| Date | Event | Price |
|---|---|---|
| 9/5/2025 | Sold | $455,000-5.2%$185/sqft |
Source: | ||
| 7/31/2025 | Pending sale | $479,900$196/sqft |
Source: | ||
| 7/18/2025 | Price change | $479,900-4%$196/sqft |
Source: | ||
| 7/7/2025 | Price change | $499,900-3.8%$204/sqft |
Source: | ||
| 6/12/2025 | Listed for sale | $519,900$212/sqft |
Source: | ||
Public tax history
| Year | Property taxes | Tax assessment |
|---|---|---|
| 2024 | $3,444 +0.5% | $337,000 +4.3% |
| 2023 | $3,426 +6.5% | $323,200 +21% |
| 2022 | $3,218 | $267,200 |
Find assessor info on the county website
Neighborhood: 56377
Nearby schools
GreatSchools rating
- NAOak Ridge Elementary SchoolGrades: PK-KDistance: 1.7 mi
- 8/10Sartell Middle SchoolGrades: 6-8Distance: 2.9 mi
- 9/10Sartell Senior High SchoolGrades: 9-12Distance: 1.2 mi

Get pre-qualified for a loan
At Zillow Home Loans, we can pre-qualify you in as little as 5 minutes with no impact to your credit score.An equal housing lender. NMLS #10287.
Sell for more on Zillow
Get a free Zillow Showcase℠ listing and you could sell for .
$454,900
2% more+ $9,098
With Zillow Showcase(estimated)
$463,998