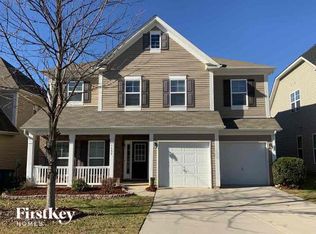Closed
$500,000
3678 Privette Rd #349, Matthews, NC 28104
5beds
2,511sqft
Single Family Residence
Built in 2009
0.13 Acres Lot
$504,000 Zestimate®
$199/sqft
$2,647 Estimated rent
Home value
$504,000
$474,000 - $534,000
$2,647/mo
Zestimate® history
Loading...
Owner options
Explore your selling options
What's special
NEW PRICE AND NEW ROOF installed 8/25!! This Charleston style beauty offers everything you could want in a home! Open floor plan, location and space. Lovely foyer welcomes you to the main level featuring wood flooring throughout. Living room, spacious kitchen w/granite countertops, SS appliances and pantry are open to dining room. Family room with gas FP overlooks the extended patio and private fenced yard. Bedroom/office (carpeting) and bath completes the main level. Upstairs you will find the spacious primary suite with private access to upper covered porch, 2 WIC's and luxury bath. There are 3 additional good sized BR's and laundry room on upper level. 2 car garage. Neighborhood amenities include pool, recreation areas, dog park and playground. Quick closing available! SELLER MOTIVATED!
Zillow last checked: 8 hours ago
Listing updated: October 15, 2025 at 02:01pm
Listing Provided by:
Denise Worley Denise.Worley@AllenTate.com,
Howard Hanna Allen Tate Huntersville
Bought with:
Elizabeth Peacock Sikora
Ivester Jackson Christie's
Source: Canopy MLS as distributed by MLS GRID,MLS#: 4258856
Facts & features
Interior
Bedrooms & bathrooms
- Bedrooms: 5
- Bathrooms: 3
- Full bathrooms: 3
- Main level bedrooms: 1
Primary bedroom
- Features: En Suite Bathroom, Garden Tub, Vaulted Ceiling(s), Walk-In Closet(s)
- Level: Upper
Bedroom s
- Features: En Suite Bathroom
- Level: Main
Bedroom s
- Level: Upper
Bedroom s
- Level: Upper
Bathroom full
- Level: Main
Bathroom full
- Level: Upper
Other
- Features: Vaulted Ceiling(s)
- Level: Upper
Dining room
- Features: Open Floorplan
- Level: Main
Family room
- Features: Ceiling Fan(s), Open Floorplan
- Level: Main
Kitchen
- Features: Breakfast Bar, Open Floorplan
- Level: Main
Laundry
- Level: Upper
Living room
- Level: Main
Heating
- Forced Air, Natural Gas
Cooling
- Ceiling Fan(s), Central Air
Appliances
- Included: Disposal, Electric Range, Ice Maker, Microwave
- Laundry: Inside, Laundry Room, Upper Level
Features
- Breakfast Bar, Soaking Tub, Open Floorplan, Pantry, Walk-In Closet(s)
- Flooring: Carpet, Hardwood, Tile
- Doors: French Doors
- Windows: Insulated Windows
- Has basement: No
- Fireplace features: Family Room, Gas Log
Interior area
- Total structure area: 2,511
- Total interior livable area: 2,511 sqft
- Finished area above ground: 2,511
- Finished area below ground: 0
Property
Parking
- Total spaces: 4
- Parking features: Driveway, Attached Garage, Garage Door Opener, Garage Faces Front, Garage on Main Level
- Attached garage spaces: 2
- Uncovered spaces: 2
Features
- Levels: Two
- Stories: 2
- Patio & porch: Covered, Front Porch, Patio
- Pool features: Community
- Fencing: Back Yard,Fenced
Lot
- Size: 0.13 Acres
Details
- Parcel number: 07147562
- Zoning: res
- Special conditions: Standard
Construction
Type & style
- Home type: SingleFamily
- Architectural style: Transitional
- Property subtype: Single Family Residence
Materials
- Stone Veneer, Vinyl
- Foundation: Slab
Condition
- New construction: No
- Year built: 2009
Utilities & green energy
- Sewer: Public Sewer
- Water: City
- Utilities for property: Cable Available, Cable Connected, Electricity Connected, Wired Internet Available
Community & neighborhood
Security
- Security features: Carbon Monoxide Detector(s), Smoke Detector(s)
Community
- Community features: Clubhouse, Dog Park, Playground, Pond, Recreation Area, Sidewalks
Location
- Region: Matthews
- Subdivision: Callonwood
HOA & financial
HOA
- Has HOA: Yes
- HOA fee: $398 semi-annually
- Association name: First Service Residential
Other
Other facts
- Listing terms: Cash,Conventional,FHA,VA Loan
- Road surface type: Concrete, Paved
Price history
| Date | Event | Price |
|---|---|---|
| 10/10/2025 | Sold | $500,000-1%$199/sqft |
Source: | ||
| 8/13/2025 | Price change | $505,000-2.3%$201/sqft |
Source: | ||
| 5/17/2025 | Listed for sale | $517,000$206/sqft |
Source: | ||
Public tax history
Tax history is unavailable.
Neighborhood: 28104
Nearby schools
GreatSchools rating
- 6/10Indian Trail Elementary SchoolGrades: PK-5Distance: 1.8 mi
- 3/10Sun Valley Middle SchoolGrades: 6-8Distance: 4 mi
- 5/10Sun Valley High SchoolGrades: 9-12Distance: 4 mi
Get a cash offer in 3 minutes
Find out how much your home could sell for in as little as 3 minutes with a no-obligation cash offer.
Estimated market value
$504,000
Get a cash offer in 3 minutes
Find out how much your home could sell for in as little as 3 minutes with a no-obligation cash offer.
Estimated market value
$504,000
