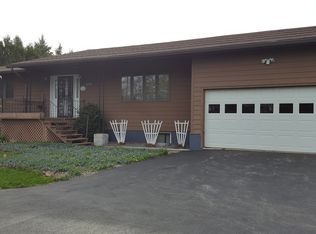The original "Fisher Farm" located on a picturesque setting offers convenience with its close proximity to the village of Skaneateles. The tranquil property has beautiful lawns with mature perennials surrounding the spacious farmhouse. Solidly built with both front and back staircases and generously sized rooms loaded with potential. The property also includes a large barn with silo and milk house and an in-ground pool for hot summer days. Country living at its finest!
This property is off market, which means it's not currently listed for sale or rent on Zillow. This may be different from what's available on other websites or public sources.
