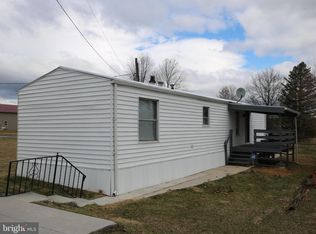Sold for $168,000
$168,000
3678 Centennial Rd, Hanover, PA 17331
2beds
1,380sqft
Single Family Residence
Built in 1970
0.41 Acres Lot
$171,100 Zestimate®
$122/sqft
$1,550 Estimated rent
Home value
$171,100
$127,000 - $233,000
$1,550/mo
Zestimate® history
Loading...
Owner options
Explore your selling options
What's special
OFFER DEADLINE: An offer has been received and a deadline as been set for August 24th at 6pm. Well loved home located just outside of McSherrystown. Home currently has 2 bedrooms but could be more with some reconfiguring. A full bathroom on the 1st floor with handicap features and bathroom amenities in the basement. Large 1 car garage with sun room or workshop attached (not included in square footage). Original vintage kitchen with small pantry and dining area. Flat lot with 2 sheds. Basement was once finished with wood stove. Large laundry room with storage. Tax records state the home was built in 1970 but that was the additions. Owner added on as their family grew. Original home predates that. Owner had lived in home for over 70 years. Hot water replaced in 2023. Property is Sold As-Is
Zillow last checked: 8 hours ago
Listing updated: December 10, 2025 at 09:06am
Listed by:
Brandy Wagoner 717-542-2915,
Keller Williams Keystone Realty
Bought with:
Alexis Moore, RS361517
Berkshire Hathaway HomeServices Homesale Realty
Source: Bright MLS,MLS#: PAAD2019378
Facts & features
Interior
Bedrooms & bathrooms
- Bedrooms: 2
- Bathrooms: 2
- Full bathrooms: 2
- Main level bathrooms: 1
- Main level bedrooms: 2
Bedroom 1
- Level: Main
Bedroom 2
- Level: Main
Bathroom 1
- Level: Main
Bathroom 1
- Level: Lower
Den
- Level: Main
Dining room
- Level: Main
Kitchen
- Level: Main
Living room
- Level: Main
Storage room
- Level: Lower
Other
- Level: Main
Utility room
- Level: Lower
Workshop
- Level: Lower
Heating
- Forced Air, Oil
Cooling
- Window Unit(s)
Appliances
- Included: Water Heater
- Laundry: In Basement
Features
- Bathroom - Walk-In Shower, Ceiling Fan(s), Dining Area
- Flooring: Vinyl, Other
- Basement: Full,Interior Entry,Concrete,Shelving,Sump Pump,Windows,Workshop
- Has fireplace: No
Interior area
- Total structure area: 2,664
- Total interior livable area: 1,380 sqft
- Finished area above ground: 1,380
Property
Parking
- Total spaces: 1
- Parking features: Built In, Garage Faces Front, Oversized, Crushed Stone, Attached, Driveway, Off Street
- Garage spaces: 1
- Has uncovered spaces: Yes
Accessibility
- Accessibility features: Grip-Accessible Features, Mobility Improvements, Other
Features
- Levels: One
- Stories: 1
- Exterior features: Awning(s)
- Pool features: None
Lot
- Size: 0.41 Acres
Details
- Additional structures: Above Grade, Outbuilding
- Parcel number: 08K140093000
- Zoning: RESIDENTIAL
- Special conditions: Standard
Construction
Type & style
- Home type: SingleFamily
- Architectural style: Ranch/Rambler
- Property subtype: Single Family Residence
Materials
- Aluminum Siding
- Foundation: Block
- Roof: Asphalt
Condition
- Average
- New construction: No
- Year built: 1970
Utilities & green energy
- Sewer: Public Sewer
- Water: Well
Community & neighborhood
Location
- Region: Hanover
- Subdivision: Conewago Valley
- Municipality: CONEWAGO TWP
Other
Other facts
- Listing agreement: Exclusive Right To Sell
- Listing terms: Cash,Conventional
- Ownership: Fee Simple
Price history
| Date | Event | Price |
|---|---|---|
| 9/22/2025 | Sold | $168,000+1.8%$122/sqft |
Source: | ||
| 8/25/2025 | Pending sale | $165,000$120/sqft |
Source: | ||
| 8/20/2025 | Listed for sale | $165,000$120/sqft |
Source: | ||
Public tax history
| Year | Property taxes | Tax assessment |
|---|---|---|
| 2025 | $3,683 +3% | $153,800 |
| 2024 | $3,575 +5.1% | $153,800 |
| 2023 | $3,402 +11.4% | $153,800 |
Find assessor info on the county website
Neighborhood: 17331
Nearby schools
GreatSchools rating
- 7/10Conewago Township Elementary SchoolGrades: K-3Distance: 1.4 mi
- 7/10New Oxford Middle SchoolGrades: 7-8Distance: 4.9 mi
- 5/10New Oxford Senior High SchoolGrades: 9-12Distance: 4.9 mi
Schools provided by the listing agent
- District: Conewago Valley
Source: Bright MLS. This data may not be complete. We recommend contacting the local school district to confirm school assignments for this home.
Get pre-qualified for a loan
At Zillow Home Loans, we can pre-qualify you in as little as 5 minutes with no impact to your credit score.An equal housing lender. NMLS #10287.
Sell with ease on Zillow
Get a Zillow Showcase℠ listing at no additional cost and you could sell for —faster.
$171,100
2% more+$3,422
With Zillow Showcase(estimated)$174,522
