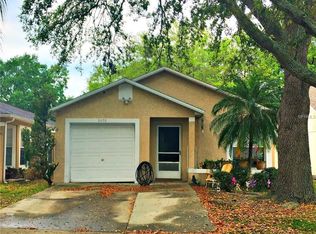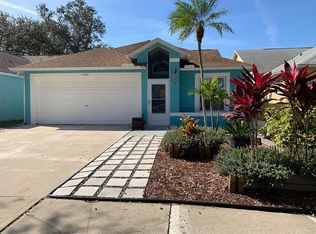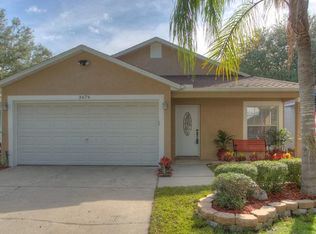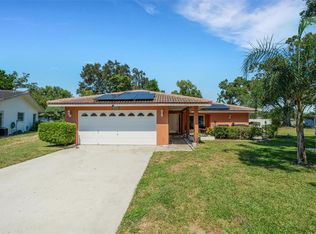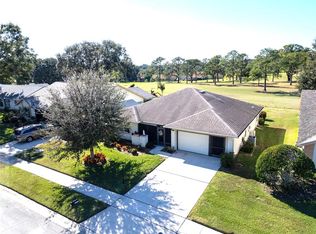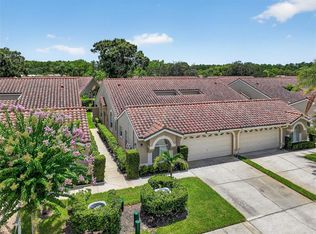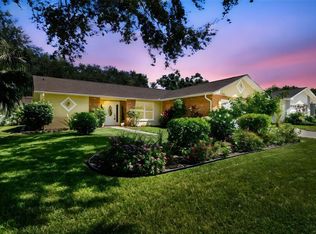NEW ROOF WITH TRANSFERABLE WARRANTY TO BE INSTALLED PRIOR TO CLOSING. Have you been searching for an attractive and comfortable home in a great location? Looking for a place with plenty of space and all the right features? This welcoming 4-bedroom, 2-bathroom home has what you’re after. With a spacious and open living and dining area, there’s lots of room to relax with family or friends. The well-appointed kitchen and dinette area boasts wood cabinetry, granite countertops and stainless steel appliances as well as a breakfast bar for more casual dining & entertaining. Natural light fills the home, and the high ceilings add to the roomy feel. The desirable floorplan offers a 3-way split for the 4 bedrooms, making it convenient for accommodating guests as well as family. Travertine tile floors are located in the kitchen, entry and bathrooms and wood laminate flooring is located in all bedrooms, living room and dining room. The two-car garage offers plenty of room for your vehicles or recreational toys, with additional storage in the attic above the garage. This home is located within the well-maintained, centrally located Palm Harbor community of Countryside Palms. You’ll be close to shopping, dining, and can easily get to local beaches (6.8 miles to Honeymoon Island State Park and Beach) or either of two airports --Tampa International (15 miles) or St. Pete/Clearwater Airport (11.8 miles). Located in a non-flood zone - High and Dry! Additionally, the Fred Marquis Pinellas Trail is close by for biking, jogging or skating! Ready for you to make this great house your home? Come see it for yourself!
For sale
Price cut: $12.5K (10/17)
$424,900
3678 Amelia Way, Palm Harbor, FL 34684
4beds
1,526sqft
Est.:
Single Family Residence
Built in 1992
3,942 Square Feet Lot
$-- Zestimate®
$278/sqft
$154/mo HOA
What's special
Two-car garageDesirable floorplanBreakfast barGranite countertopsHigh ceilingsTravertine tile floorsWell-appointed kitchen
- 141 days |
- 728 |
- 23 |
Zillow last checked: 8 hours ago
Listing updated: November 20, 2025 at 08:17am
Listing Provided by:
Susan Vaughn 727-510-8075,
COASTAL PROPERTIES GROUP INTERNATIONAL 727-493-1555
Source: Stellar MLS,MLS#: TB8409904 Originating MLS: Suncoast Tampa
Originating MLS: Suncoast Tampa

Tour with a local agent
Facts & features
Interior
Bedrooms & bathrooms
- Bedrooms: 4
- Bathrooms: 2
- Full bathrooms: 2
Rooms
- Room types: Attic
Primary bedroom
- Features: Ceiling Fan(s), En Suite Bathroom, Granite Counters, Shower No Tub, Walk-In Closet(s)
- Level: First
- Area: 168 Square Feet
- Dimensions: 14x12
Bedroom 2
- Features: Ceiling Fan(s), Dual Closets
- Level: First
- Area: 100 Square Feet
- Dimensions: 10x10
Bedroom 3
- Features: Ceiling Fan(s), Storage Closet
- Level: First
- Area: 140 Square Feet
- Dimensions: 10x14
Bedroom 4
- Features: Ceiling Fan(s), Storage Closet
- Level: First
- Area: 112 Square Feet
- Dimensions: 8x14
Great room
- Features: Ceiling Fan(s), No Closet
- Level: First
- Area: 384 Square Feet
- Dimensions: 16x24
Kitchen
- Features: Breakfast Bar, Pantry, Granite Counters, Storage Closet
- Level: First
- Area: 154 Square Feet
- Dimensions: 11x14
Heating
- Central, Electric
Cooling
- Central Air
Appliances
- Included: Dishwasher, Disposal, Electric Water Heater, Microwave, Range, Refrigerator
- Laundry: In Garage
Features
- Ceiling Fan(s), Eating Space In Kitchen, High Ceilings, Living Room/Dining Room Combo, Open Floorplan, Primary Bedroom Main Floor, Split Bedroom, Stone Counters, Walk-In Closet(s)
- Flooring: Laminate, Travertine
- Doors: Sliding Doors
- Windows: Window Treatments
- Has fireplace: No
Interior area
- Total structure area: 1,914
- Total interior livable area: 1,526 sqft
Video & virtual tour
Property
Parking
- Total spaces: 2
- Parking features: Other
- Attached garage spaces: 2
Features
- Levels: One
- Stories: 1
- Patio & porch: Patio
- Exterior features: Private Mailbox, Sidewalk
Lot
- Size: 3,942 Square Feet
- Dimensions: 40 x 97
- Features: Landscaped, Level, Sidewalk
Details
- Parcel number: 162816186730000220
- Zoning: RPD-5
- Special conditions: None
Construction
Type & style
- Home type: SingleFamily
- Architectural style: Florida,Traditional
- Property subtype: Single Family Residence
Materials
- Block, Stucco
- Foundation: Slab
- Roof: Shingle
Condition
- New construction: No
- Year built: 1992
Utilities & green energy
- Sewer: Public Sewer
- Water: Public
- Utilities for property: Electricity Connected, Public, Sewer Connected, Street Lights, Underground Utilities, Water Connected
Community & HOA
Community
- Features: Deed Restrictions, Pool, Sidewalks
- Subdivision: COUNTRYSIDE PALMS
HOA
- Has HOA: Yes
- Amenities included: Pool, Recreation Facilities
- Services included: Community Pool, Reserve Fund, Maintenance Repairs, Pool Maintenance, Trash
- HOA fee: $154 monthly
- HOA name: Gulf Coast Property Management/Jane Bradley
- HOA phone: 727-577-2200
- Second HOA name: Countryside North
- Pet fee: $0 monthly
Location
- Region: Palm Harbor
Financial & listing details
- Price per square foot: $278/sqft
- Tax assessed value: $348,504
- Annual tax amount: $4,804
- Date on market: 7/23/2025
- Cumulative days on market: 129 days
- Listing terms: Cash,Conventional,FHA,VA Loan
- Ownership: Fee Simple
- Total actual rent: 0
- Electric utility on property: Yes
- Road surface type: Paved
Estimated market value
Not available
Estimated sales range
Not available
Not available
Price history
Price history
| Date | Event | Price |
|---|---|---|
| 11/20/2025 | Listed for sale | $424,900$278/sqft |
Source: | ||
| 11/13/2025 | Pending sale | $424,900$278/sqft |
Source: | ||
| 10/17/2025 | Price change | $424,900-2.9%$278/sqft |
Source: | ||
| 9/18/2025 | Price change | $437,400-0.6%$287/sqft |
Source: | ||
| 8/8/2025 | Price change | $439,900-2.2%$288/sqft |
Source: | ||
Public tax history
Public tax history
| Year | Property taxes | Tax assessment |
|---|---|---|
| 2024 | $4,805 -12.3% | $306,924 +3% |
| 2023 | $5,478 +247.2% | $297,984 +142.3% |
| 2022 | $1,578 -0.2% | $122,968 +3% |
Find assessor info on the county website
BuyAbility℠ payment
Est. payment
$2,976/mo
Principal & interest
$2032
Property taxes
$641
Other costs
$303
Climate risks
Neighborhood: 34684
Nearby schools
GreatSchools rating
- 8/10Curlew Creek Elementary SchoolGrades: PK-5Distance: 0.4 mi
- 5/10Palm Harbor Middle SchoolGrades: 6-8Distance: 2.6 mi
- 5/10Countryside High SchoolGrades: PK,9-12Distance: 2.2 mi
Schools provided by the listing agent
- Elementary: Curlew Creek Elementary-PN
- Middle: Palm Harbor Middle-PN
- High: Countryside High-PN
Source: Stellar MLS. This data may not be complete. We recommend contacting the local school district to confirm school assignments for this home.
- Loading
- Loading
