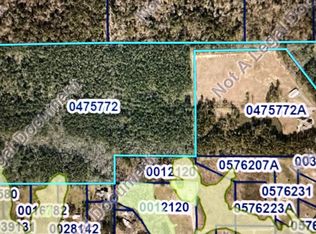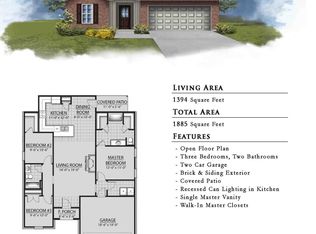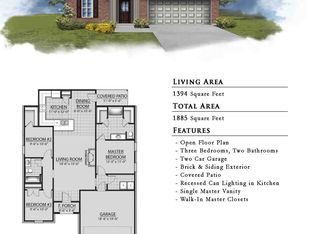Sold
Price Unknown
36779 Cryer Rd, Denham Springs, LA 70706
5beds
4,089sqft
Single Family Residence, Residential
Built in 2014
20.57 Acres Lot
$989,100 Zestimate®
$--/sqft
$3,672 Estimated rent
Home value
$989,100
Estimated sales range
Not available
$3,672/mo
Zestimate® history
Loading...
Owner options
Explore your selling options
What's special
Classy Country Living doesn’t get any better than this. This 4089 Sq Ft home is purposefully arranged for privacy on 20.57 Acres. The land, all in zone x, boasts a mix of forested plantation pine, fenced and cross fenced pastures, as well as areas of professionally maintained landscaping. The expansive pastures, designer barn, outdoor kitchen, gunite pool, along with many other amenities are sure to be the private oasis that you’ve dreamed of. This elegant home is nestled at the end of a gated private drive setting in the coveted Watson area in Livingston Parish. The 5 BR/5 Bath home has a split floor plan that is spacious and open making it perfect for entertaining. There are four bedrooms downstairs; two that share a Jack-N-Jill Bath. The living room boasts a 12' ceiling and opens to an outside living area with fireplace and outdoor kitchen. This area overlooks the gunite pool with a stocked pond beyond. The chief’s kitchen has high-end Thermador appliances, leathered granite countertops, and custom cabinets. The outdoor kitchen has built in Blaze Appliances and leathered granite countertops. The home has a whole home 36KW Generator. Please see Attached Amenities in Documents for more details about this amazing home.
Zillow last checked: 8 hours ago
Listing updated: May 28, 2025 at 12:49pm
Listed by:
Sheila Goins,
RE/MAX Select
Bought with:
Jessie Palacios, 0995697619
Casa Real Estate LLC
Source: ROAM MLS,MLS#: 2025007297
Facts & features
Interior
Bedrooms & bathrooms
- Bedrooms: 5
- Bathrooms: 5
- Full bathrooms: 5
Primary bedroom
- Features: Ceiling 9ft Plus, Ceiling Fan(s), Walk-In Closet(s)
- Level: First
- Area: 280
- Width: 16
Bedroom 1
- Level: First
- Area: 177.75
- Width: 13.17
Bedroom 2
- Level: First
- Area: 177.67
- Width: 13
Bedroom 3
- Level: First
- Area: 124
- Dimensions: 12 x 10.33
Bedroom 4
- Level: Second
- Area: 605.35
- Width: 19.17
Primary bathroom
- Features: Double Vanity, Separate Shower, Walk-In Closet(s), Water Closet
- Level: First
- Area: 204
- Dimensions: 17 x 12
Dining room
- Level: First
- Area: 173.33
- Length: 13
Family room
- Level: First
- Area: 460
- Length: 24
Kitchen
- Level: First
- Area: 306
- Dimensions: 18 x 17
Heating
- 2 or More Units Heat, Central, Electric, Heat Pump
Cooling
- Multi Units, Central Air, Heat Pump, Ceiling Fan(s)
Appliances
- Included: Ice Maker
- Laundry: Laundry Room, Electric Dryer Hookup, Washer Hookup, Inside, Washer/Dryer Hookups
Features
- Breakfast Bar, Built-in Features, Ceiling 9'+, Ceiling Boxed, Ceiling Varied Heights, Crown Molding, Eat-in Kitchen
- Flooring: Carpet, Other, Slate, Wood
- Windows: Window Treatments
- Attic: Attic Access,Storage,Multiple Attics
- Has fireplace: Yes
- Fireplace features: Outside, Gas Log
Interior area
- Total structure area: 6,046
- Total interior livable area: 4,089 sqft
Property
Parking
- Total spaces: 4
- Parking features: 4+ Cars Park, Garage, Other, Garage Door Opener
- Has garage: Yes
Features
- Stories: 2
- Patio & porch: Covered, Enclosed, Porch
- Exterior features: Outdoor Grill, Outdoor Kitchen, Lighting, Outdoor Shower
- Has private pool: Yes
- Pool features: Gunite, In Ground
- Frontage length: 450
Lot
- Size: 20.57 Acres
- Dimensions: 450 x 1381 x 790 x 589 x 425 x 461
- Features: Landscaped
Details
- Additional structures: Barn(s)
- Parcel number: 0475772A
- Special conditions: Standard
- Other equipment: Generator
Construction
Type & style
- Home type: SingleFamily
- Architectural style: French
- Property subtype: Single Family Residence, Residential
Materials
- Brick Siding, Stucco Siding, Brick
- Foundation: Slab
Condition
- New construction: No
- Year built: 2014
Utilities & green energy
- Gas: City/Parish
- Sewer: Septic Tank
- Water: Public
- Utilities for property: Cable Connected
Community & neighborhood
Security
- Security features: Security System, Smoke Detector(s)
Location
- Region: Denham Springs
- Subdivision: Rural Tract (no Subd)
Other
Other facts
- Listing terms: Cash,Conventional
Price history
| Date | Event | Price |
|---|---|---|
| 5/28/2025 | Sold | -- |
Source: | ||
| 5/2/2025 | Pending sale | $1,450,000$355/sqft |
Source: | ||
| 4/23/2025 | Listed for sale | $1,450,000$355/sqft |
Source: | ||
Public tax history
Tax history is unavailable.
Find assessor info on the county website
Neighborhood: 70706
Nearby schools
GreatSchools rating
- 7/10Live Oak Elementary SchoolGrades: PK-4Distance: 3.3 mi
- 6/10Live Oak Junior HighGrades: 7-8Distance: 3.4 mi
- 9/10Live Oak High SchoolGrades: 9-12Distance: 3 mi
Schools provided by the listing agent
- District: Livingston Parish
Source: ROAM MLS. This data may not be complete. We recommend contacting the local school district to confirm school assignments for this home.


