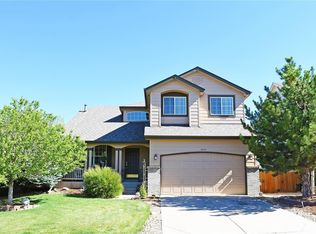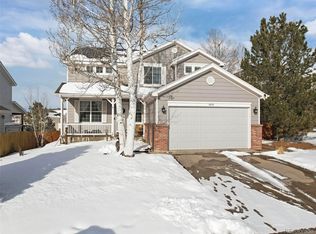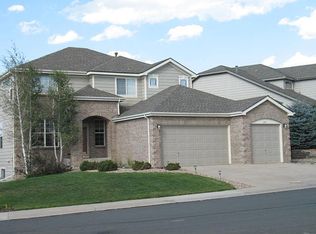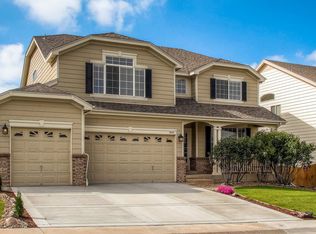Sold for $700,000 on 05/16/24
$700,000
3677 Rawhide Circle, Castle Rock, CO 80104
5beds
3,529sqft
Single Family Residence
Built in 2000
6,621 Square Feet Lot
$682,100 Zestimate®
$198/sqft
$3,647 Estimated rent
Home value
$682,100
$648,000 - $716,000
$3,647/mo
Zestimate® history
Loading...
Owner options
Explore your selling options
What's special
Upgraded 5 bedroom, 3 car garage home has mountain views, backs to a greenbelt/open space area, and includes an impressive covered deck across the entire back side of the house with a Beetle Kill Pine (BKP) ceiling and sun shades. Main floor includes real hardwood floors, living room fireplace, BKP cabinets, granite counter tops, matching kitchen island, and a covered front porch. Upper level has 4 bedrooms (ceiling fan in every room), 2 full bathrooms, and loft.
Primary bedroom includes a vaulted ceiling, walk-in closet, wood floors, and mountain views. Remodeled 5 piece bathroom has a claw tub with a built-in accessory shelf, stand alone shower with bench, decorative wainscot, tile floors, slab granite counter tops, dual sink vanity, tower cabinet, and high ceiling.
Finished walkout basement has 2 additional living areas, bedroom, bathroom, & workshop/storage room.
Other improvements include bathrooms and lighting fixtures, newer water heater (2020), EZVIZ exterior security system, ceiling fans throughout the home, 12 windows have recently been replaced, an attached outdoor garden shed, & garage storage shelves.
No maintenance yard includes a large brick paver patio (wired for a hot tub), mature landscaping, planter boxes with sprinklers, & is fully fenced.
Close proximity to I-25, DTC, elementary, middle, & high schools, several parks, playgrounds, hiking & biking trails, golf courses, hospital, stores, Outlets at Castle Rock, The MAC, & more.
Zillow last checked: 8 hours ago
Listing updated: October 01, 2024 at 11:01am
Listed by:
Jim Garcia 720-385-4497 JimGarcia100@gmail.com,
RE/MAX Professionals
Bought with:
Cindy Dassinger, 040019034
Metro Home Finders
Source: REcolorado,MLS#: 2443353
Facts & features
Interior
Bedrooms & bathrooms
- Bedrooms: 5
- Bathrooms: 4
- Full bathrooms: 2
- 3/4 bathrooms: 1
- 1/2 bathrooms: 1
- Main level bathrooms: 1
Primary bedroom
- Description: Mountain Views, Vaulted Ceiling/Fan, Walk-In Closet
- Level: Upper
- Area: 224 Square Feet
- Dimensions: 14 x 16
Bedroom
- Description: Ceiling Fan
- Level: Upper
- Area: 144 Square Feet
- Dimensions: 12 x 12
Bedroom
- Description: Ceiling Fan
- Level: Upper
- Area: 144 Square Feet
- Dimensions: 12 x 12
Bedroom
- Description: Ceiling Fan
- Level: Upper
- Area: 110 Square Feet
- Dimensions: 11 x 10
Bedroom
- Level: Basement
- Area: 121 Square Feet
- Dimensions: 11 x 11
Primary bathroom
- Description: Remodeled 5 Piece, Claw Tub, Tile Floor, Tower Cabinet
- Level: Upper
Bathroom
- Description: Updated
- Level: Upper
Bathroom
- Level: Main
Bathroom
- Level: Basement
Bonus room
- Description: 2nd Living Area/Craft Room
- Level: Basement
- Area: 234 Square Feet
- Dimensions: 13 x 18
Loft
- Level: Upper
- Area: 77 Square Feet
- Dimensions: 7 x 11
Media room
- Description: Tv Room, Built-In Speakers, Walk Out Basement Access
- Level: Basement
- Area: 195 Square Feet
- Dimensions: 13 x 15
Heating
- Baseboard, Electric, Forced Air, Natural Gas
Cooling
- Central Air
Appliances
- Included: Dishwasher, Gas Water Heater, Microwave, Range, Refrigerator
Features
- Built-in Features, Ceiling Fan(s), Five Piece Bath, Granite Counters, High Ceilings, Smoke Free, Vaulted Ceiling(s), Walk-In Closet(s)
- Flooring: Carpet, Tile, Wood
- Basement: Finished,Full,Walk-Out Access
- Has fireplace: Yes
- Fireplace features: Family Room, Gas
Interior area
- Total structure area: 3,529
- Total interior livable area: 3,529 sqft
- Finished area above ground: 2,401
- Finished area below ground: 1,000
Property
Parking
- Total spaces: 3
- Parking features: Garage - Attached
- Attached garage spaces: 3
Features
- Levels: Two
- Stories: 2
- Patio & porch: Covered, Deck, Front Porch
- Fencing: Full
- Has view: Yes
- View description: Mountain(s)
Lot
- Size: 6,621 sqft
- Features: Greenbelt, Landscaped, Open Space, Sprinklers In Front, Sprinklers In Rear
Details
- Parcel number: R0411601
- Zoning: Residential
- Special conditions: Standard
Construction
Type & style
- Home type: SingleFamily
- Property subtype: Single Family Residence
Materials
- Brick, Frame, Wood Siding
- Roof: Composition
Condition
- Year built: 2000
Utilities & green energy
- Sewer: Public Sewer
- Water: Public
- Utilities for property: Electricity Connected, Natural Gas Connected
Community & neighborhood
Location
- Region: Castle Rock
- Subdivision: Metzler Ranch
HOA & financial
HOA
- Has HOA: Yes
- HOA fee: $145 quarterly
- Services included: Recycling, Trash
- Association name: Metzler Ranch
- Association phone: 303-841-8658
Other
Other facts
- Listing terms: Cash,Conventional,FHA,VA Loan
- Ownership: Individual
- Road surface type: Paved
Price history
| Date | Event | Price |
|---|---|---|
| 5/16/2024 | Sold | $700,000$198/sqft |
Source: | ||
| 4/26/2024 | Pending sale | $700,000$198/sqft |
Source: | ||
| 4/22/2024 | Price change | $700,000-3.4%$198/sqft |
Source: | ||
| 4/11/2024 | Listed for sale | $725,000+141.7%$205/sqft |
Source: | ||
| 11/22/2004 | Sold | $300,000+13.2%$85/sqft |
Source: Public Record | ||
Public tax history
| Year | Property taxes | Tax assessment |
|---|---|---|
| 2024 | $2,638 +50.8% | $47,940 -1% |
| 2023 | $1,749 -4.2% | $48,400 +45.8% |
| 2022 | $1,825 | $33,200 -2.8% |
Find assessor info on the county website
Neighborhood: 80104
Nearby schools
GreatSchools rating
- 8/10Castle Rock Elementary SchoolGrades: PK-6Distance: 1.2 mi
- 5/10Mesa Middle SchoolGrades: 6-8Distance: 3.4 mi
- 7/10Douglas County High SchoolGrades: 9-12Distance: 0.7 mi
Schools provided by the listing agent
- Elementary: Castle Rock
- Middle: Mesa
- High: Douglas County
- District: Douglas RE-1
Source: REcolorado. This data may not be complete. We recommend contacting the local school district to confirm school assignments for this home.
Get a cash offer in 3 minutes
Find out how much your home could sell for in as little as 3 minutes with a no-obligation cash offer.
Estimated market value
$682,100
Get a cash offer in 3 minutes
Find out how much your home could sell for in as little as 3 minutes with a no-obligation cash offer.
Estimated market value
$682,100



