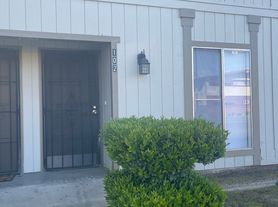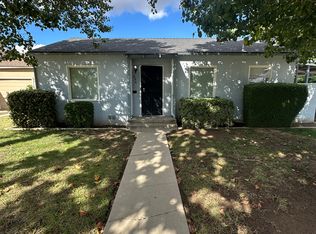Tenants to pay for all utilities (gas, electricity, and any other services). First and last month's rent required at lease signing.
House for rent
Accepts Zillow applications
$2,050/mo
3677 N Thesta St, Fresno, CA 93726
3beds
1,458sqft
Price may not include required fees and charges.
Single family residence
Available now
Cats, dogs OK
Central air
Hookups laundry
Attached garage parking
Forced air
What's special
- 7 days |
- -- |
- -- |
Travel times
Facts & features
Interior
Bedrooms & bathrooms
- Bedrooms: 3
- Bathrooms: 2
- Full bathrooms: 2
Heating
- Forced Air
Cooling
- Central Air
Appliances
- Included: Oven, WD Hookup
- Laundry: Hookups
Features
- WD Hookup
- Flooring: Hardwood, Tile
Interior area
- Total interior livable area: 1,458 sqft
Property
Parking
- Parking features: Attached
- Has attached garage: Yes
- Details: Contact manager
Accessibility
- Accessibility features: Disabled access
Features
- Exterior features: Bicycle storage, Heating system: Forced Air
Details
- Parcel number: 43711334
Construction
Type & style
- Home type: SingleFamily
- Property subtype: Single Family Residence
Community & HOA
Location
- Region: Fresno
Financial & listing details
- Lease term: 6 Month
Price history
| Date | Event | Price |
|---|---|---|
| 11/1/2025 | Listed for rent | $2,050$1/sqft |
Source: Zillow Rentals | ||
| 10/31/2025 | Sold | $355,000-1.1%$243/sqft |
Source: Fresno MLS #632332 | ||
| 10/7/2025 | Pending sale | $359,000$246/sqft |
Source: Fresno MLS #632332 | ||
| 9/28/2025 | Price change | $359,000-1.6%$246/sqft |
Source: Fresno MLS #632332 | ||
| 9/5/2025 | Price change | $364,900-1.1%$250/sqft |
Source: Fresno MLS #632332 | ||

