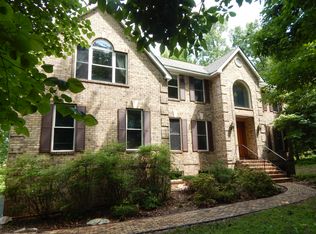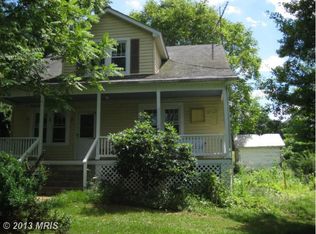Sold for $590,400
$590,400
3677 Mar Lu Ridge Rd, Jefferson, MD 21755
3beds
3,288sqft
Single Family Residence
Built in 1988
5.25 Acres Lot
$653,900 Zestimate®
$180/sqft
$3,346 Estimated rent
Home value
$653,900
$621,000 - $693,000
$3,346/mo
Zestimate® history
Loading...
Owner options
Explore your selling options
What's special
Location, location, location! Spacious rancher located in a retreat-like setting on 5.25 acres with scenic, panoramic views of Sugarloaf Mountain in the distance. For people who value both privacy and nature: this is it! With 3,288 finished sq ft on both levels, this home is much larger than it may appear. On the main level, you will find a spacious kitchen with island, two bedrooms, a full bathroom, a large living room with a 2-sided wood burning fireplace , and sunroom. From the sunroom, you can exit onto a private front balcony which leads to a spiral staircase down to the outdoor pool area. From the dining room, you can either enjoy the gorgeous views from inside or step out onto a large balcony which overlooks not only the in-ground pool but much of the Frederick area. Downstairs, you will find a large family room at 32' by 13' with a second wood burning fireplace. Off of the family room, you will love to relax in the sauna. There is also a large third bedroom located downstairs with its' own private entrance, a full bathroom, a bonus room, and large storage/laundry room with built in shelving. The concrete area that surrounds the pool is approximately 5,500 sq. ft. of useable outdoor space. There is parking galore: an attached garage measuring 20' by 17', a detached garage measuring 28' by 12', a paved driveway, and parking in front of home. You will love the private setting, exceptional views, and convenient location of this property.
Zillow last checked: 8 hours ago
Listing updated: October 04, 2023 at 03:39am
Listed by:
Molly Marsh-Riley 240-315-7825,
Marsh Realty
Bought with:
Maria Kolick, 73617
RE/MAX Realty Centre, Inc.
Source: Bright MLS,MLS#: MDFR2039548
Facts & features
Interior
Bedrooms & bathrooms
- Bedrooms: 3
- Bathrooms: 2
- Full bathrooms: 2
- Main level bathrooms: 1
- Main level bedrooms: 2
Basement
- Area: 1644
Heating
- Forced Air, Propane
Cooling
- Central Air, Electric
Appliances
- Included: Cooktop, Dishwasher, Exhaust Fan, Double Oven, Microwave, Refrigerator, Washer, Dryer, Water Heater, Water Treat System, Electric Water Heater
- Laundry: Lower Level, Has Laundry
Features
- Ceiling Fan(s), Combination Dining/Living, Dining Area, Entry Level Bedroom, Floor Plan - Traditional, Kitchen Island, Sauna, Spiral Staircase, Bathroom - Tub Shower
- Flooring: Carpet, Vinyl, Ceramic Tile, Hardwood
- Doors: Storm Door(s)
- Windows: Double Pane Windows, Wood Frames, Window Treatments
- Basement: Full,Finished,Walk-Out Access
- Number of fireplaces: 2
- Fireplace features: Mantel(s), Brick, Equipment, Double Sided
Interior area
- Total structure area: 3,288
- Total interior livable area: 3,288 sqft
- Finished area above ground: 1,644
- Finished area below ground: 1,644
Property
Parking
- Total spaces: 2
- Parking features: Garage Door Opener, Basement, Inside Entrance, Driveway, Attached, Detached
- Attached garage spaces: 2
- Has uncovered spaces: Yes
Accessibility
- Accessibility features: Accessible Entrance
Features
- Levels: Two
- Stories: 2
- Patio & porch: Deck
- Has private pool: Yes
- Pool features: In Ground, Private
- Has view: Yes
- View description: Mountain(s), Scenic Vista, Trees/Woods, Panoramic
Lot
- Size: 5.25 Acres
- Features: Wooded, Rural, Secluded
Details
- Additional structures: Above Grade, Below Grade
- Parcel number: 1114318232
- Zoning: R
- Special conditions: Standard
Construction
Type & style
- Home type: SingleFamily
- Architectural style: Ranch/Rambler
- Property subtype: Single Family Residence
Materials
- Vinyl Siding
- Foundation: Permanent
- Roof: Asbestos Shingle
Condition
- New construction: No
- Year built: 1988
Utilities & green energy
- Sewer: Septic Exists
- Water: Well, Holding Tank
- Utilities for property: Propane
Community & neighborhood
Security
- Security features: Smoke Detector(s)
Location
- Region: Jefferson
- Subdivision: None Available
- Municipality: JEFFERSON
Other
Other facts
- Listing agreement: Exclusive Right To Sell
- Listing terms: Cash,Conventional,FHA,USDA Loan
- Ownership: Fee Simple
Price history
| Date | Event | Price |
|---|---|---|
| 10/3/2023 | Sold | $590,400+2.7%$180/sqft |
Source: | ||
| 9/15/2023 | Pending sale | $575,000$175/sqft |
Source: | ||
| 9/8/2023 | Listed for sale | $575,000+190.4%$175/sqft |
Source: | ||
| 9/5/1997 | Sold | $198,000$60/sqft |
Source: Public Record Report a problem | ||
Public tax history
| Year | Property taxes | Tax assessment |
|---|---|---|
| 2025 | $5,631 +15.6% | $448,700 +12.6% |
| 2024 | $4,871 +12.7% | $398,600 +8.1% |
| 2023 | $4,323 +8.8% | $368,867 -7.5% |
Find assessor info on the county website
Neighborhood: 21755
Nearby schools
GreatSchools rating
- 9/10Valley Elementary SchoolGrades: PK-5Distance: 2.2 mi
- 5/10Brunswick Middle SchoolGrades: 6-8Distance: 4.7 mi
- 6/10Brunswick High SchoolGrades: 9-12Distance: 4.7 mi
Schools provided by the listing agent
- Elementary: Valley
- Middle: Brunswick
- High: Brunswick
- District: Frederick County Public Schools
Source: Bright MLS. This data may not be complete. We recommend contacting the local school district to confirm school assignments for this home.
Get a cash offer in 3 minutes
Find out how much your home could sell for in as little as 3 minutes with a no-obligation cash offer.
Estimated market value$653,900
Get a cash offer in 3 minutes
Find out how much your home could sell for in as little as 3 minutes with a no-obligation cash offer.
Estimated market value
$653,900

