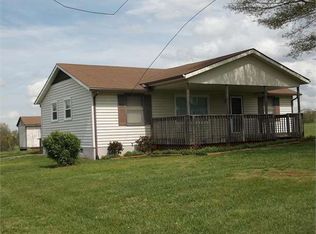Sold for $236,900
$236,900
3677 Grit Rd, Hurt, VA 24563
3beds
1,400sqft
Single Family Residence
Built in 1978
0.59 Acres Lot
$237,700 Zestimate®
$169/sqft
$1,637 Estimated rent
Home value
$237,700
$226,000 - $250,000
$1,637/mo
Zestimate® history
Loading...
Owner options
Explore your selling options
What's special
Almost like new - this house is a must see! Only 25 min to Lynchburg this remodeled 3/4 bedroom (bedroom or den) home has great attention detail and awaiting the next owner of this one level home for convenience and comfort. The kitchen is a dream with plenty of space, beautiful live edge solid wood counter tops, all new appliances and a coffee bar for those busy mornings the chef doesn't want people in the way! The living room and bedrooms have ample room for your family to spread out. Fresh paint throughout means you can move right in without having to do any work and a separate laundry room keeps the laundry away from View of guests! The outside features a huge car port that can easily be used for cars or for summer picnics/cookouts with many friends and family. There is also a shed for mower and garden supplies along with incredible mountain views. The yard has BIG space for plenty of play areas for the kids or grands. Make an appointment to come and see today!
Zillow last checked: 8 hours ago
Listing updated: November 06, 2025 at 10:01am
Listed by:
Richard Johnston 434-258-6133 rajohnston40@gmail.com,
Lynchburg's Finest Team LLC
Bought with:
James Harrington, 0225259317
City Properties 2 LLC
Source: LMLS,MLS#: 358380 Originating MLS: Lynchburg Board of Realtors
Originating MLS: Lynchburg Board of Realtors
Facts & features
Interior
Bedrooms & bathrooms
- Bedrooms: 3
- Bathrooms: 2
- Full bathrooms: 2
Primary bedroom
- Level: First
- Area: 132
- Dimensions: 11 x 12
Bedroom
- Dimensions: 0 x 0
Bedroom 2
- Level: First
- Area: 144
- Dimensions: 12 x 12
Bedroom 3
- Level: First
- Area: 144
- Dimensions: 12 x 12
Bedroom 4
- Area: 0
- Dimensions: 0 x 0
Bedroom 5
- Area: 0
- Dimensions: 0 x 0
Dining room
- Area: 0
- Dimensions: 0 x 0
Family room
- Area: 0
- Dimensions: 0 x 0
Great room
- Area: 0
- Dimensions: 0 x 0
Kitchen
- Level: First
- Area: 228
- Dimensions: 19 x 12
Living room
- Level: First
- Area: 180
- Dimensions: 12 x 15
Office
- Area: 0
- Dimensions: 0 x 0
Heating
- Heat Pump
Cooling
- Heat Pump
Appliances
- Included: Dishwasher, Dryer, Microwave, Electric Range, Refrigerator, Self Cleaning Oven, Washer, Electric Water Heater
- Laundry: Main Level
Features
- Main Level Bedroom, Primary Bed w/Bath
- Flooring: Engineered Hardwood, Vinyl, Vinyl Plank
- Basement: Crawl Space
- Attic: Scuttle
- Has fireplace: Yes
- Fireplace features: Den
Interior area
- Total structure area: 1,400
- Total interior livable area: 1,400 sqft
- Finished area above ground: 1,400
- Finished area below ground: 0
Property
Parking
- Total spaces: 2
- Parking features: Off Street, Carport Parking (2 Car)
- Has garage: Yes
- Carport spaces: 2
Features
- Levels: One
- Patio & porch: Rear Porch
- Has view: Yes
- View description: Mountain(s)
Lot
- Size: 0.59 Acres
Details
- Additional structures: Storage
- Parcel number: 2565307670
Construction
Type & style
- Home type: SingleFamily
- Architectural style: Ranch
- Property subtype: Single Family Residence
Materials
- Brick
- Roof: Shingle
Condition
- Year built: 1978
Utilities & green energy
- Electric: Southside Elec CoOp
- Sewer: Septic Tank
- Water: Well
Community & neighborhood
Location
- Region: Hurt
Price history
| Date | Event | Price |
|---|---|---|
| 11/6/2025 | Sold | $236,900-2.1%$169/sqft |
Source: | ||
| 10/5/2025 | Pending sale | $241,900$173/sqft |
Source: | ||
| 8/30/2025 | Listed for sale | $241,900$173/sqft |
Source: | ||
| 8/14/2025 | Pending sale | $241,900$173/sqft |
Source: | ||
| 6/3/2025 | Price change | $241,900-3.2%$173/sqft |
Source: | ||
Public tax history
| Year | Property taxes | Tax assessment |
|---|---|---|
| 2024 | $781 +36.7% | $139,400 +51.4% |
| 2023 | $571 | $92,100 |
| 2022 | $571 | $92,100 |
Find assessor info on the county website
Neighborhood: 24563
Nearby schools
GreatSchools rating
- 9/10John L. Hurt Elementary SchoolGrades: PK-5Distance: 3 mi
- 6/10Gretna Middle SchoolGrades: 6-8Distance: 11 mi
- 4/10Gretna High SchoolGrades: 9-12Distance: 10.9 mi
Get pre-qualified for a loan
At Zillow Home Loans, we can pre-qualify you in as little as 5 minutes with no impact to your credit score.An equal housing lender. NMLS #10287.
