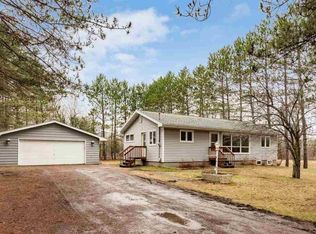Sold for $265,000
$265,000
3677 Canosia Rd, Cloquet, MN 55720
2beds
1,208sqft
Single Family Residence
Built in 1932
0.8 Acres Lot
$279,700 Zestimate®
$219/sqft
$1,801 Estimated rent
Home value
$279,700
$241,000 - $324,000
$1,801/mo
Zestimate® history
Loading...
Owner options
Explore your selling options
What's special
Absolutely adorable and well maintained rambler on Canosia Rd in Cloquet. Sitting on just under an acre with towering pines in the backyard and all in a convenient location, you will love this well kept and loved 2 bedroom home! Attached 2 stall, oversized for toy storage. Large open kitchen with newer appliances and lots of counter and cabinet space, a dining room situated between the living room and kitchen area. Nice sized bedrooms with wood floors. A large remodelled bathroom. Other improvements include newer propane furnace, newer deck, flooring, garage door and more! Room in the basement to add more finished SF and equity to your asset! Don’t miss the back deck for summer BBQ’s under the snow…you have found your Place!
Zillow last checked: 8 hours ago
Listing updated: May 05, 2025 at 05:24pm
Listed by:
Darcie Rae Novak 218-276-4087,
My Place Realty, Inc.,
Lila Gilbert 218-730-7537,
My Place Realty, Inc.
Bought with:
WJ River Rockenstein, MN 40188549
Messina & Associates Real Estate
Source: Lake Superior Area Realtors,MLS#: 6117560
Facts & features
Interior
Bedrooms & bathrooms
- Bedrooms: 2
- Bathrooms: 1
- Full bathrooms: 1
- Main level bedrooms: 1
Bedroom
- Level: Main
- Area: 130.98 Square Feet
- Dimensions: 11.8 x 11.1
Bedroom
- Description: Decent sized with large closet space.
- Level: Main
- Area: 118 Square Feet
- Dimensions: 10 x 11.8
Bathroom
- Description: Double closets, perfect for office or guest space!
- Level: Main
- Area: 72.21 Square Feet
- Dimensions: 8.3 x 8.7
Dining room
- Description: Centered between kitchen and living area, cute and cozy!
- Level: Main
- Area: 132.88 Square Feet
- Dimensions: 8.8 x 15.1
Family room
- Description: Currently utilized as craft space and storage, this could be family room or another living/bedroom space with finishing
- Level: Basement
- Area: 301.92 Square Feet
- Dimensions: 11.1 x 27.2
Kitchen
- Description: Large, open, spacious, lots of counters and cupboards with newer appliances!
- Level: Main
- Area: 209.89 Square Feet
- Dimensions: 13.9 x 15.1
Living room
- Description: Open to dining, lots of light, door to front deck!
- Level: Main
- Area: 167.61 Square Feet
- Dimensions: 11.1 x 15.1
Other
- Description: Garage
- Level: Main
- Area: 644.64 Square Feet
- Dimensions: 23.7 x 27.2
Other
- Description: Basement
- Level: Basement
- Area: 677.28 Square Feet
- Dimensions: 24.9 x 27.2
Heating
- Forced Air, Propane
Cooling
- Window Unit(s)
Appliances
- Included: Dryer, Range, Refrigerator, Washer
Features
- Basement: Full
- Has fireplace: No
Interior area
- Total interior livable area: 1,208 sqft
- Finished area above ground: 1,008
- Finished area below ground: 200
Property
Parking
- Parking features: Detached
- Has garage: Yes
Lot
- Size: 0.80 Acres
- Dimensions: 290 x 120
Details
- Foundation area: 1008
- Parcel number: 530001006095
Construction
Type & style
- Home type: SingleFamily
- Architectural style: Other
- Property subtype: Single Family Residence
Materials
- Wood, Frame/Wood
- Foundation: Concrete Perimeter
Condition
- Previously Owned
- Year built: 1932
Utilities & green energy
- Electric: Minnesota Power
- Sewer: Private Sewer
- Water: Drilled
Community & neighborhood
Location
- Region: Cloquet
Price history
| Date | Event | Price |
|---|---|---|
| 3/14/2025 | Sold | $265,000+6%$219/sqft |
Source: | ||
| 1/27/2025 | Pending sale | $250,000$207/sqft |
Source: | ||
| 1/20/2025 | Listed for sale | $250,000+61.3%$207/sqft |
Source: | ||
| 6/12/2019 | Sold | $155,000+3.3%$128/sqft |
Source: Public Record Report a problem | ||
| 3/25/2019 | Pending sale | $150,000$124/sqft |
Source: Regional Realty, Inc. #6081324 Report a problem | ||
Public tax history
| Year | Property taxes | Tax assessment |
|---|---|---|
| 2024 | $1,654 +0.5% | $200,500 +15.7% |
| 2023 | $1,646 +0.1% | $173,300 +4.8% |
| 2022 | $1,644 -1.2% | $165,300 +9.8% |
Find assessor info on the county website
Neighborhood: 55720
Nearby schools
GreatSchools rating
- 5/10Bay View Elementary SchoolGrades: PK-5Distance: 7.7 mi
- 6/10A.I. Jedlicka Middle SchoolGrades: 6-8Distance: 6.5 mi
- 9/10Proctor Senior High SchoolGrades: 9-12Distance: 6.5 mi
Get pre-qualified for a loan
At Zillow Home Loans, we can pre-qualify you in as little as 5 minutes with no impact to your credit score.An equal housing lender. NMLS #10287.
