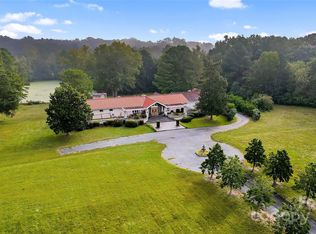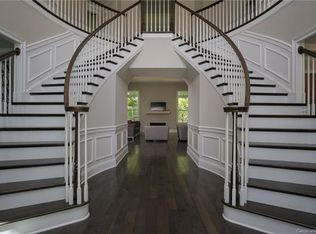Closed
$2,600,000
3677 Antioch Church Rd, Matthews, NC 28104
4beds
4,390sqft
Single Family Residence
Built in 2001
12.01 Acres Lot
$2,616,200 Zestimate®
$592/sqft
$5,069 Estimated rent
Home value
$2,616,200
$2.46M - $2.77M
$5,069/mo
Zestimate® history
Loading...
Owner options
Explore your selling options
What's special
A rare gem in highly desired Weddington NC. This one owner home has everything you need to make your dreams come true. This beautiful two story house has an open floor plan perfect for entertaining. The large kitchen with island opens up into your grand living room. Formal dining, office space, and a flex room surround your main living area. Upstairs you’ll find 4 bedrooms and 3 full and recently renovated bathrooms. Bonus space between the bedrooms gives you added storage, access back downstairs, and a laundry shoot for convenience. The primary bedroom has an updated bathroom with shower and soaker tub and walk in closet. The separate garage allows for 2 cars, a workshop, and an open second story to customize. Outside you can embrace 12 acres for endless possibilities or lounge by your tropical resort style pool and hot tub. This amazing set up will not last long. Schedule your showing today.
Zillow last checked: 8 hours ago
Listing updated: May 15, 2025 at 12:16pm
Listing Provided by:
Shannon Goodson shannon.goodson@southlandhomesusa.com,
Howard Hanna Allen Tate Southland Homes + Realty LLC
Bought with:
Wendy Dickinson
Coldwell Banker Realty
Source: Canopy MLS as distributed by MLS GRID,MLS#: 4244366
Facts & features
Interior
Bedrooms & bathrooms
- Bedrooms: 4
- Bathrooms: 4
- Full bathrooms: 3
- 1/2 bathrooms: 1
Primary bedroom
- Features: Tray Ceiling(s)
- Level: Upper
Bedroom s
- Features: Attic Walk In, Walk-In Closet(s)
- Level: Upper
Living room
- Features: Open Floorplan
- Level: Main
Heating
- Central, Propane
Cooling
- Central Air
Appliances
- Included: Convection Oven, Dishwasher, Disposal, Double Oven, Electric Cooktop
- Laundry: In Hall
Features
- Drop Zone, Kitchen Island, Open Floorplan, Pantry, Walk-In Closet(s), Walk-In Pantry
- Flooring: Carpet, Tile, Wood
- Doors: French Doors
- Has basement: No
- Attic: Pull Down Stairs,Walk-In
- Fireplace features: Family Room, Gas Log
Interior area
- Total structure area: 4,390
- Total interior livable area: 4,390 sqft
- Finished area above ground: 4,390
- Finished area below ground: 0
Property
Parking
- Total spaces: 4
- Parking features: Attached Garage, Detached Garage, Garage on Main Level
- Attached garage spaces: 4
Features
- Levels: Two
- Stories: 2
- Patio & porch: Deck
- Exterior features: Fire Pit, In-Ground Irrigation
- Has spa: Yes
- Spa features: Heated
Lot
- Size: 12.01 Acres
Details
- Additional structures: Workshop
- Parcel number: 06093009
- Zoning: AM5
- Special conditions: Standard
- Other equipment: Fuel Tank(s), Surround Sound
Construction
Type & style
- Home type: SingleFamily
- Architectural style: Traditional
- Property subtype: Single Family Residence
Materials
- Brick Full, Stone
- Foundation: Crawl Space
- Roof: Shingle
Condition
- New construction: No
- Year built: 2001
Utilities & green energy
- Sewer: Septic Installed
- Water: Well
- Utilities for property: Cable Connected, Phone Connected, Propane, Underground Power Lines
Community & neighborhood
Security
- Security features: Carbon Monoxide Detector(s), Security System, Smoke Detector(s)
Location
- Region: Matthews
- Subdivision: None
Other
Other facts
- Listing terms: Cash,Conventional,FHA,VA Loan
- Road surface type: Concrete, Paved
Price history
| Date | Event | Price |
|---|---|---|
| 5/15/2025 | Sold | $2,600,000-8.8%$592/sqft |
Source: | ||
| 4/10/2025 | Listed for sale | $2,850,000+570.6%$649/sqft |
Source: | ||
| 9/17/2002 | Sold | $425,000+226.9%$97/sqft |
Source: Public Record Report a problem | ||
| 9/8/2000 | Sold | $130,000$30/sqft |
Source: Public Record Report a problem | ||
Public tax history
| Year | Property taxes | Tax assessment |
|---|---|---|
| 2025 | $9,399 -13.3% | $1,881,300 +16.1% |
| 2024 | $10,842 +5.7% | $1,620,400 |
| 2023 | $10,257 -0.5% | $1,620,400 |
Find assessor info on the county website
Neighborhood: 28104
Nearby schools
GreatSchools rating
- 9/10Antioch ElementaryGrades: PK-5Distance: 0.9 mi
- 10/10Weddington Middle SchoolGrades: 6-8Distance: 2.8 mi
- 8/10Weddington High SchoolGrades: 9-12Distance: 2.9 mi
Get a cash offer in 3 minutes
Find out how much your home could sell for in as little as 3 minutes with a no-obligation cash offer.
Estimated market value
$2,616,200

