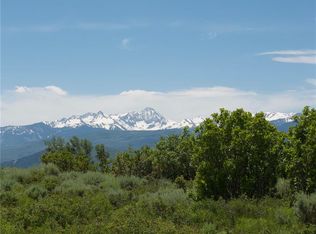Travel through an old growth Juniper and Pinon Pine forest en route to an elevated, private, 15-acre natural paradise with 360-degree Elk Mountain views, capturing all five ski areas. A major redevelopment and addition was completed in 2007 designed by T. Michael Manchester. Custom maple woodwork and stone flooring are throughout. The great room floor to ceiling windows and French doors open to a new wrap around Trex deck surrounded by a sprinkled, sodded yard and all-day sunshine. The chef's kitchen offers Wolf and Sub Zero stainless appliances and perfectly framed Mount Sopris views. The south facing master suite is your private oasis featuring a wood burning fireplace, vaulted ceilings, a walk-in closet, dual vanities, a jetted tub, and an office that walks out to a covered full-length
This property is off market, which means it's not currently listed for sale or rent on Zillow. This may be different from what's available on other websites or public sources.
