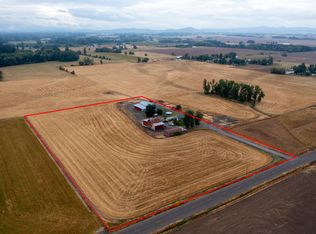Sold
$768,500
36767 Lickskillet Rd, Albany, OR 97322
4beds
1,582sqft
Residential, Single Family Residence
Built in 1920
8.65 Acres Lot
$771,000 Zestimate®
$486/sqft
$2,663 Estimated rent
Home value
$771,000
$694,000 - $856,000
$2,663/mo
Zestimate® history
Loading...
Owner options
Explore your selling options
What's special
Welcome to an 8.65-acre homestead featuring a beautifully remodeled 1,582 sq. ft. home. This modern farmhouse blends charm with functionality, offering an open-concept living area, a spacious walk-in pantry, and a covered back patio. The property has multiple outbuildings, including a 2,840 sq. ft. general-purpose building with concrete floors, new metal siding, a bathroom, and 220-volt power. You'll also find a 1,584 sq. ft. loft barn with concrete floors and seed bunks, a machine shed, and a poultry coop. This productive farm is covered with Malabon and Conser soils, all benefiting from full water rights sourced from a proven well.This property is perfect for a farm-to-market operation, year-round grazing, or to run your business using the extensive outbuildings right from home. With endless possibilities, why settle for just one use? Let your imagination run and take advantage of everything this unique property has to offer. It is rare to find Class I and II soils with water rights in a secluded location that also offers easy access to town.
Zillow last checked: 8 hours ago
Listing updated: September 05, 2025 at 08:26am
Listed by:
Paul Terjeson 503-999-6777,
Keller Williams Realty Mid-Willamette,
Steve Helms 541-979-0118,
Keller Williams Realty Mid-Willamette
Bought with:
Joel Gander, 201227322
Gander Property Group
Source: RMLS (OR),MLS#: 24080575
Facts & features
Interior
Bedrooms & bathrooms
- Bedrooms: 4
- Bathrooms: 2
- Full bathrooms: 2
- Main level bathrooms: 2
Primary bedroom
- Level: Main
Bedroom 2
- Level: Main
Dining room
- Level: Main
Kitchen
- Level: Main
Living room
- Level: Main
Heating
- Ductless, Mini Split
Cooling
- Has cooling: Yes
Appliances
- Included: Built-In Range, Dishwasher, Free-Standing Refrigerator, Stainless Steel Appliance(s), Electric Water Heater
Features
- Ceiling Fan(s), High Speed Internet, Bathroom, Loft, Plumbed, Storage, Pantry
- Flooring: Wall to Wall Carpet, Concrete, Dirt
- Basement: None
Interior area
- Total structure area: 1,582
- Total interior livable area: 1,582 sqft
Property
Parking
- Total spaces: 1
- Parking features: Covered, Driveway, RV Access/Parking, RV Boat Storage, Detached
- Garage spaces: 1
- Has uncovered spaces: Yes
Features
- Levels: Two
- Stories: 1
- Patio & porch: Covered Patio, Patio
- Exterior features: Yard
- Fencing: Barbed Wire,Cross Fenced,Fenced
- Has view: Yes
- View description: Territorial, Valley
Lot
- Size: 8.65 Acres
- Features: Level, Pasture, Acres 7 to 10
Details
- Additional structures: Barn, Outbuilding, PoultryCoop, RVBoatStorage, StorageBarn, RVParking, Storage
- Parcel number: 0062295
- Zoning: EFU
- Other equipment: Irrigation Equipment
Construction
Type & style
- Home type: SingleFamily
- Architectural style: Traditional
- Property subtype: Residential, Single Family Residence
Materials
- Metal Siding, Wood Frame, Wood Siding, Lap Siding, Other
- Foundation: Concrete Perimeter
- Roof: Metal
Condition
- Resale
- New construction: No
- Year built: 1920
Utilities & green energy
- Electric: Volt220
- Sewer: Standard Septic
- Water: Well
Community & neighborhood
Location
- Region: Albany
Other
Other facts
- Has crops included: Yes
- Has irrigation water rights: Yes
- Acres allowed for irrigation: 11
- Listing terms: Cash,Conventional,Farm Credit Service,FHA,VA Loan
- Road surface type: Dirt, Gravel
Price history
| Date | Event | Price |
|---|---|---|
| 9/5/2025 | Sold | $768,500-0.8%$486/sqft |
Source: | ||
| 5/1/2025 | Pending sale | $775,000$490/sqft |
Source: | ||
| 8/28/2024 | Listed for sale | $775,000$490/sqft |
Source: | ||
Public tax history
Tax history is unavailable.
Neighborhood: 97322
Nearby schools
GreatSchools rating
- 8/10Timber Ridge SchoolGrades: 3-8Distance: 3.2 mi
- 7/10South Albany High SchoolGrades: 9-12Distance: 5.8 mi
- 6/10Meadow Ridge Elementary SchoolGrades: K-3Distance: 3.3 mi
Schools provided by the listing agent
- Elementary: Timber Ridge
- Middle: Timber Ridge
- High: South Albany
Source: RMLS (OR). This data may not be complete. We recommend contacting the local school district to confirm school assignments for this home.

Get pre-qualified for a loan
At Zillow Home Loans, we can pre-qualify you in as little as 5 minutes with no impact to your credit score.An equal housing lender. NMLS #10287.
Sell for more on Zillow
Get a free Zillow Showcase℠ listing and you could sell for .
$771,000
2% more+ $15,420
With Zillow Showcase(estimated)
$786,420