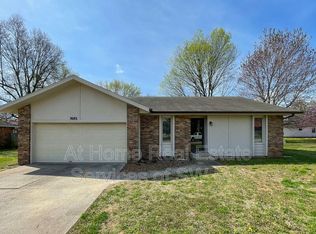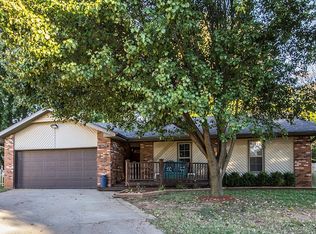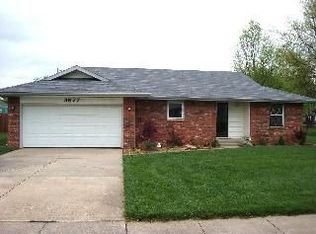Closed
Price Unknown
3676 W Harrison Street, Springfield, MO 65802
3beds
1,468sqft
Single Family Residence
Built in 1978
0.28 Acres Lot
$232,800 Zestimate®
$--/sqft
$1,534 Estimated rent
Home value
$232,800
$221,000 - $244,000
$1,534/mo
Zestimate® history
Loading...
Owner options
Explore your selling options
What's special
The home you've been waiting for is here! All brick home in west Springfield just off West Bypass, close to stores and restaurants. This home will greet you with new LVP floors and a wood fireplace in the main living area. The kitchen has all new cabinets and granite countertops, and the bathrooms are completely remodeled with custom tile shower and tub. It also features a new roof, new vinyl windows, and large newly fenced backyard with pergola for hosting, kids, and pets! Come see this gem for yourself today!
Zillow last checked: 8 hours ago
Listing updated: August 02, 2024 at 02:59pm
Listed by:
Alex Likhovidov 417-252-7646,
Murney Associates - Primrose
Bought with:
Deborah Bollig
Century 21 Integrity Group Hollister
Roshelle Steg, 2019045053
Century 21 Integrity Group Hollister
Source: SOMOMLS,MLS#: 60262764
Facts & features
Interior
Bedrooms & bathrooms
- Bedrooms: 3
- Bathrooms: 2
- Full bathrooms: 2
Heating
- Central, Forced Air, Natural Gas
Cooling
- Attic Fan, Central Air
Appliances
- Included: Dishwasher, Free-Standing Electric Oven, Microwave
- Laundry: None, W/D Hookup
Features
- Granite Counters, Walk-In Closet(s), Walk-in Shower
- Flooring: Carpet, Tile, Vinyl
- Windows: Double Pane Windows, Tilt-In Windows
- Has basement: No
- Attic: Pull Down Stairs
- Has fireplace: Yes
- Fireplace features: Brick, Wood Burning
Interior area
- Total structure area: 1,468
- Total interior livable area: 1,468 sqft
- Finished area above ground: 1,468
- Finished area below ground: 0
Property
Parking
- Total spaces: 2
- Parking features: Driveway, Garage Door Opener, Garage Faces Front, On Street, Paved
- Attached garage spaces: 2
- Has uncovered spaces: Yes
Features
- Levels: One
- Stories: 1
- Exterior features: Rain Gutters
- Fencing: Wood
Lot
- Size: 0.28 Acres
- Dimensions: 900 x 1360
Details
- Parcel number: 881320401040
- Other equipment: None
Construction
Type & style
- Home type: SingleFamily
- Architectural style: Ranch
- Property subtype: Single Family Residence
Materials
- Brick
- Foundation: Crawl Space
- Roof: Shingle
Condition
- Year built: 1978
Utilities & green energy
- Sewer: Public Sewer
- Water: Public
Community & neighborhood
Location
- Region: Springfield
- Subdivision: Westgate
Other
Other facts
- Listing terms: Cash,Conventional,FHA
- Road surface type: Concrete, Asphalt
Price history
| Date | Event | Price |
|---|---|---|
| 4/22/2024 | Sold | -- |
Source: | ||
| 3/22/2024 | Pending sale | $234,800$160/sqft |
Source: | ||
| 3/13/2024 | Price change | $234,800-2.1%$160/sqft |
Source: | ||
| 3/7/2024 | Listed for sale | $239,900+50.9%$163/sqft |
Source: | ||
| 11/20/2023 | Sold | -- |
Source: | ||
Public tax history
| Year | Property taxes | Tax assessment |
|---|---|---|
| 2024 | $1,217 +0.4% | $22,100 |
| 2023 | $1,212 +7.8% | $22,100 +8.4% |
| 2022 | $1,124 0% | $20,390 |
Find assessor info on the county website
Neighborhood: Westside
Nearby schools
GreatSchools rating
- 5/10Willard South Elementary SchoolGrades: PK-4Distance: 1.9 mi
- 8/10Willard Middle SchoolGrades: 7-8Distance: 8 mi
- 9/10Willard High SchoolGrades: 9-12Distance: 7.6 mi
Schools provided by the listing agent
- Elementary: WD South
- Middle: Willard
- High: Willard
Source: SOMOMLS. This data may not be complete. We recommend contacting the local school district to confirm school assignments for this home.


