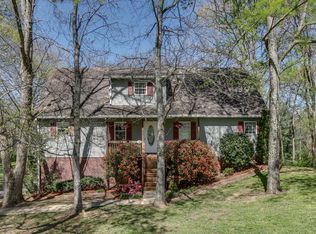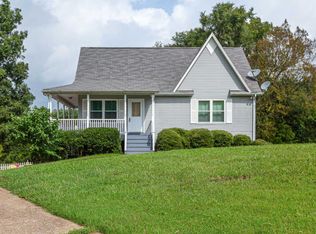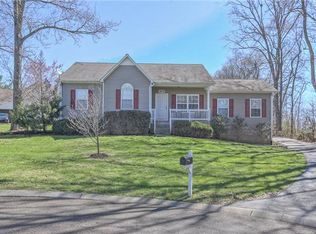Closed
$415,000
3676 Rutherford Dr, Spring Hill, TN 37174
4beds
2,339sqft
Single Family Residence, Residential
Built in 1996
0.59 Acres Lot
$409,800 Zestimate®
$177/sqft
$2,390 Estimated rent
Home value
$409,800
$377,000 - $447,000
$2,390/mo
Zestimate® history
Loading...
Owner options
Explore your selling options
What's special
Welcome to this beautifully refreshed 4-bedroom, 3-bath home with 2,339 sq. ft. of living space, set on a generous 0.59-acre lot in the heart of Spring Hill. Recent updates include fresh paint throughout, new flooring, and modern light fixtures, giving the home a bright, move-in-ready feel. The thoughtful floor plan features a primary suite on the main level with a private bath and walk-in closet, plus an additional bedroom downstairs ideal for guests or a home office. Upstairs, you’ll find two spacious bedrooms offering plenty of flexibility for family or visitors. The kitchen flows into a comfortable dining space and living area, making it the perfect spot for everyday meals and gatherings. Step outside from the dining room to enjoy your cleared backyard with peaceful river views—all outside of a flood zone. With plenty of room to play, garden, or entertain, this outdoor space is a rare find. Conveniently located near shopping, dining, and schools, this home blends modern updates, functional layout, and natural beauty. Preferred Lender Incentive of 1% with Michael Dean Church!
Zillow last checked: 8 hours ago
Listing updated: October 01, 2025 at 11:56am
Listing Provided by:
Landen Dwane Crews, Cren®, ABR® 615-454-0640,
Synergy Realty Network, LLC
Bought with:
Adam Swygert, 373572
Compass
Source: RealTracs MLS as distributed by MLS GRID,MLS#: 2988354
Facts & features
Interior
Bedrooms & bathrooms
- Bedrooms: 4
- Bathrooms: 3
- Full bathrooms: 3
- Main level bedrooms: 1
Den
- Area: 364 Square Feet
- Dimensions: 26x14
Heating
- Central, Electric
Cooling
- Central Air, Electric
Appliances
- Included: Stainless Steel Appliance(s)
Features
- Flooring: Concrete, Wood, Laminate
- Basement: Exterior Entry,Finished
- Number of fireplaces: 1
- Fireplace features: Gas
Interior area
- Total structure area: 2,339
- Total interior livable area: 2,339 sqft
- Finished area above ground: 1,511
- Finished area below ground: 828
Property
Parking
- Total spaces: 5
- Parking features: Open
- Uncovered spaces: 5
Features
- Levels: Three Or More
- Stories: 3
- Patio & porch: Porch, Covered, Deck
- Has view: Yes
- View description: River
- Has water view: Yes
- Water view: River
Lot
- Size: 0.59 Acres
- Dimensions: 80 x 269.32 IRR
- Features: Cleared, Private
- Topography: Cleared,Private
Details
- Parcel number: 043O A 02100 000
- Special conditions: Standard
Construction
Type & style
- Home type: SingleFamily
- Architectural style: Cottage
- Property subtype: Single Family Residence, Residential
Materials
- Vinyl Siding
- Roof: Asphalt
Condition
- New construction: No
- Year built: 1996
Utilities & green energy
- Sewer: Public Sewer
- Water: Public
- Utilities for property: Electricity Available, Water Available, Cable Connected
Community & neighborhood
Location
- Region: Spring Hill
- Subdivision: Rutherford Downs Sec 1
Price history
| Date | Event | Price |
|---|---|---|
| 9/30/2025 | Sold | $415,000+1.5%$177/sqft |
Source: | ||
| 9/5/2025 | Contingent | $409,000$175/sqft |
Source: | ||
| 9/3/2025 | Listed for sale | $409,000+115.3%$175/sqft |
Source: | ||
| 12/21/2015 | Sold | $190,000+49.6%$81/sqft |
Source: | ||
| 9/21/1999 | Sold | $127,000+13.4%$54/sqft |
Source: Public Record Report a problem | ||
Public tax history
| Year | Property taxes | Tax assessment |
|---|---|---|
| 2025 | $1,796 | $67,800 |
| 2024 | $1,796 | $67,800 |
| 2023 | $1,796 | $67,800 |
Find assessor info on the county website
Neighborhood: 37174
Nearby schools
GreatSchools rating
- 6/10Battle Creek Elementary SchoolGrades: PK-4Distance: 0.3 mi
- 7/10Battle Creek Middle SchoolGrades: 5-8Distance: 0.5 mi
- 4/10Spring Hill High SchoolGrades: 9-12Distance: 2.9 mi
Schools provided by the listing agent
- Elementary: Battle Creek Elementary School
- Middle: Battle Creek Middle School
- High: Spring Hill High School
Source: RealTracs MLS as distributed by MLS GRID. This data may not be complete. We recommend contacting the local school district to confirm school assignments for this home.
Get a cash offer in 3 minutes
Find out how much your home could sell for in as little as 3 minutes with a no-obligation cash offer.
Estimated market value$409,800
Get a cash offer in 3 minutes
Find out how much your home could sell for in as little as 3 minutes with a no-obligation cash offer.
Estimated market value
$409,800


