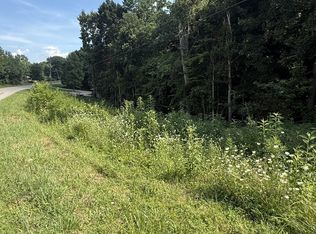Beautiful secluded country setting. Perfect for all types of animals. Wide variety of wild life located on the property. Enormous master bed room overlooking acreage with a pond. Pole barn for storage or build out for stalls. Lots of updates. A Must See!!! Another adjoining 1.57 acres available search 0 Reed Rd or MLS # 2050922.
This property is off market, which means it's not currently listed for sale or rent on Zillow. This may be different from what's available on other websites or public sources.
