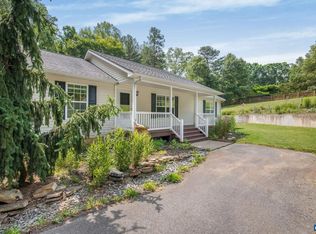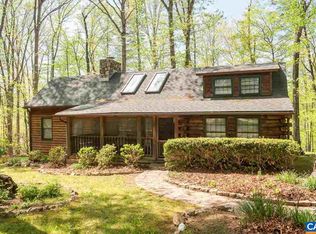Closed
$320,000
3676 Gilbert Station Rd, Barboursville, VA 22923
3beds
1,904sqft
Single Family Residence
Built in 1963
1.51 Acres Lot
$390,200 Zestimate®
$168/sqft
$2,408 Estimated rent
Home value
$390,200
$363,000 - $421,000
$2,408/mo
Zestimate® history
Loading...
Owner options
Explore your selling options
What's special
OPEN HOUSE CANCELLED. Incredible opportunity in desirable Stony Point! This cute ranch has been in the same family for decades & is now looking for a new owner to love it & make it their own! Situated on a generous 1.5 acre lot & boasting 3 bedrooms & 2 full baths, this solid ranch also has a huge all season/bonus room adjoining the kitchen to complement the spacious dining & family rooms. Downstairs in the walk out basement is another large rec room with raised hearth and flue, utility room, the second full bath & a separate shop room for the serious hobbyist. Generac whole house propane generator & large storage shed. Roof & AC approximately 6 yrs old. The home also has efficient tilt sash replacement windows. Fresh gravel & driveway landscaping.
Zillow last checked: 8 hours ago
Listing updated: February 08, 2025 at 09:41am
Listed by:
HEGARTY_PEERY REALTORS,
KELLER WILLIAMS ALLIANCE - CHARLOTTESVILLE
Bought with:
ASHLEY PALMER, 0225232104
TOWN REALTY
Source: CAAR,MLS#: 650212 Originating MLS: Charlottesville Area Association of Realtors
Originating MLS: Charlottesville Area Association of Realtors
Facts & features
Interior
Bedrooms & bathrooms
- Bedrooms: 3
- Bathrooms: 2
- Full bathrooms: 2
- Main level bathrooms: 1
- Main level bedrooms: 3
Heating
- Central, Propane
Cooling
- Central Air
Appliances
- Included: Electric Range, Refrigerator, Dryer, Washer
Features
- Utility Room
- Flooring: Vinyl, Wood
- Windows: Double Pane Windows
- Basement: Full,Partially Finished,Walk-Out Access
Interior area
- Total structure area: 2,768
- Total interior livable area: 1,904 sqft
- Finished area above ground: 1,456
- Finished area below ground: 448
Property
Features
- Levels: One
- Stories: 1
- Patio & porch: Front Porch, Porch
- Pool features: None
- Has view: Yes
- View description: Residential, Trees/Woods
Lot
- Size: 1.51 Acres
- Features: Garden
Details
- Additional structures: Shed(s)
- Parcel number: 034000000039E0
- Zoning description: R Residential
Construction
Type & style
- Home type: SingleFamily
- Architectural style: Ranch
- Property subtype: Single Family Residence
Materials
- Stick Built, Vinyl Siding
- Foundation: Block
- Roof: Architectural
Condition
- New construction: No
- Year built: 1963
Utilities & green energy
- Electric: Generator
- Sewer: Septic Tank
- Water: Private, Well
- Utilities for property: Fiber Optic Available
Community & neighborhood
Community
- Community features: None
Location
- Region: Barboursville
- Subdivision: NONE
Price history
| Date | Event | Price |
|---|---|---|
| 3/29/2024 | Sold | $320,000+6.7%$168/sqft |
Source: | ||
| 3/8/2024 | Pending sale | $299,900$158/sqft |
Source: | ||
| 3/7/2024 | Listed for sale | $299,900$158/sqft |
Source: | ||
Public tax history
| Year | Property taxes | Tax assessment |
|---|---|---|
| 2025 | $2,782 +52.9% | $311,200 +46% |
| 2024 | $1,820 +4.3% | $213,100 +4.3% |
| 2023 | $1,746 +8.7% | $204,400 +8.7% |
Find assessor info on the county website
Neighborhood: 22923
Nearby schools
GreatSchools rating
- 7/10Stony Point Elementary SchoolGrades: PK-5Distance: 1.8 mi
- 6/10Lakeside Middle SchoolGrades: 6-8Distance: 4.7 mi
- 4/10Albemarle High SchoolGrades: 9-12Distance: 8.9 mi
Schools provided by the listing agent
- Elementary: Stony Point
- Middle: Lakeside
- High: Albemarle
Source: CAAR. This data may not be complete. We recommend contacting the local school district to confirm school assignments for this home.

Get pre-qualified for a loan
At Zillow Home Loans, we can pre-qualify you in as little as 5 minutes with no impact to your credit score.An equal housing lender. NMLS #10287.
Sell for more on Zillow
Get a free Zillow Showcase℠ listing and you could sell for .
$390,200
2% more+ $7,804
With Zillow Showcase(estimated)
$398,004
