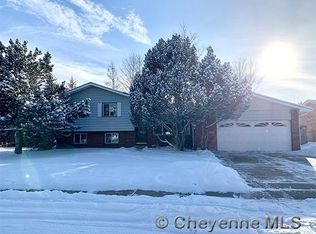Sold
Price Unknown
3676 Foxcroft Rd, Cheyenne, WY 82001
5beds
2,856sqft
City Residential, Residential
Built in 1977
0.26 Acres Lot
$485,500 Zestimate®
$--/sqft
$3,208 Estimated rent
Home value
$485,500
$452,000 - $524,000
$3,208/mo
Zestimate® history
Loading...
Owner options
Explore your selling options
What's special
Absolutely gorgeous and updated property located in the desirable north section of Eastridge subdivision! Stunning home inside and out! Main level with large living room includes custom wall treatments and designer paint! Beautiful custom tray ceiling. Updated kitchen outfitted with high-end slate appliance suite, large pantry and plenty of workspace & storage! Upper level bedrooms include a huge primary suite with dual closets and attached 3/4 bath. Beds 2 & 3 include built in desks and shelving...and don't miss the hidden play cubby in bed 3! Shared full bath with dual sinks. Built-in storage niche's everywhere! Lower level with massive family room featuring a gas fireplace with painted brick surround and 8x12 reading nook! Finished basement with two additional bedrooms plus the mechanical room with utility sink. The garage is oversized with dual doors and openers. Composite deck with metal railing. Lush front & back yard with unique weeping birch tree! Additional storage with garden shed on a concrete pad. The home is truly a masterpiece that must be put on your short list!
Zillow last checked: 8 hours ago
Listing updated: November 22, 2024 at 03:32pm
Listed by:
Mistie Woods 307-214-7055,
#1 Properties
Bought with:
Shae Risheill
RE/MAX Capitol Properties
Source: Cheyenne BOR,MLS#: 94853
Facts & features
Interior
Bedrooms & bathrooms
- Bedrooms: 5
- Bathrooms: 3
- Full bathrooms: 1
- 3/4 bathrooms: 2
Primary bedroom
- Level: Upper
- Area: 182
- Dimensions: 13 x 14
Bedroom 2
- Level: Upper
- Area: 130
- Dimensions: 10 x 13
Bedroom 3
- Level: Upper
- Area: 144
- Dimensions: 12 x 12
Bedroom 4
- Level: Basement
- Area: 266
- Dimensions: 19 x 14
Bedroom 5
- Level: Basement
- Area: 168
- Dimensions: 14 x 12
Bathroom 1
- Features: Full
- Level: Upper
Bathroom 2
- Features: 3/4
- Level: Upper
Bathroom 3
- Features: 3/4
- Level: Lower
Dining room
- Level: Main
- Area: 110
- Dimensions: 10 x 11
Family room
- Level: Lower
- Area: 459
- Dimensions: 27 x 17
Kitchen
- Level: Main
- Area: 169
- Dimensions: 13 x 13
Living room
- Level: Main
- Area: 273
- Dimensions: 21 x 13
Basement
- Area: 594
Heating
- Forced Air, Natural Gas
Appliances
- Included: Dishwasher, Disposal, Microwave, Range, Refrigerator
- Laundry: Lower Level
Features
- Eat-in Kitchen, Pantry
- Flooring: Hardwood, Laminate, Tile
- Windows: Bay Window(s)
- Basement: Interior Entry,Finished
- Number of fireplaces: 1
- Fireplace features: One, Gas
Interior area
- Total structure area: 2,856
- Total interior livable area: 2,856 sqft
- Finished area above ground: 1,506
Property
Parking
- Total spaces: 2
- Parking features: 2 Car Attached, Garage Door Opener, Alley Access
- Attached garage spaces: 2
Accessibility
- Accessibility features: None
Features
- Levels: Quad-Level
- Patio & porch: Deck, Covered Porch
- Fencing: Back Yard
Lot
- Size: 0.26 Acres
- Dimensions: 11355
- Features: Front Yard Sod/Grass, Backyard Sod/Grass
Details
- Additional structures: Utility Shed
- Parcel number: 13448000800080
- Special conditions: None of the Above
Construction
Type & style
- Home type: SingleFamily
- Property subtype: City Residential, Residential
Materials
- Brick, Wood/Hardboard, Stucco
- Foundation: Basement
- Roof: Composition/Asphalt
Condition
- New construction: No
- Year built: 1977
Utilities & green energy
- Electric: Black Hills Energy
- Gas: Black Hills Energy
- Sewer: City Sewer
- Water: Public
Community & neighborhood
Location
- Region: Cheyenne
- Subdivision: Eastridge
Other
Other facts
- Listing agreement: N
- Listing terms: Cash,Conventional,FHA,VA Loan
Price history
| Date | Event | Price |
|---|---|---|
| 11/22/2024 | Sold | -- |
Source: | ||
| 11/3/2024 | Pending sale | $460,000$161/sqft |
Source: | ||
| 9/24/2024 | Listed for sale | $460,000+13.6%$161/sqft |
Source: | ||
| 10/14/2022 | Sold | -- |
Source: | ||
| 9/30/2022 | Pending sale | $405,000$142/sqft |
Source: | ||
Public tax history
| Year | Property taxes | Tax assessment |
|---|---|---|
| 2024 | $3,009 +3.5% | $42,560 +3.5% |
| 2023 | $2,908 +3.6% | $41,120 +5.7% |
| 2022 | $2,808 +16.5% | $38,901 +16.8% |
Find assessor info on the county website
Neighborhood: 82001
Nearby schools
GreatSchools rating
- 4/10Henderson Elementary SchoolGrades: K-6Distance: 0.8 mi
- 3/10Carey Junior High SchoolGrades: 7-8Distance: 1 mi
- 4/10East High SchoolGrades: 9-12Distance: 0.8 mi
