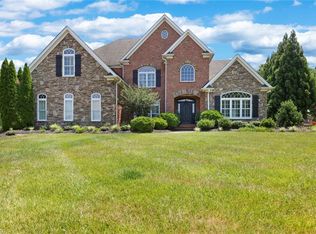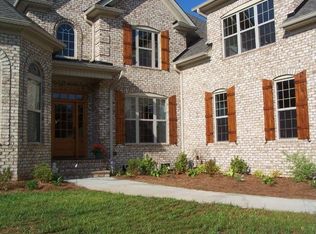Sold for $1,000,000 on 04/04/25
$1,000,000
3676 Forsythia Trl, Clemmons, NC 27012
5beds
4,384sqft
Stick/Site Built, Residential, Single Family Residence
Built in 2013
0.6 Acres Lot
$1,009,900 Zestimate®
$--/sqft
$3,303 Estimated rent
Home value
$1,009,900
$929,000 - $1.10M
$3,303/mo
Zestimate® history
Loading...
Owner options
Explore your selling options
What's special
This home exudes charm with its all-brick exterior and inviting curb appeal. A spacious interior offers an open floorplan with natural light, large windows and stunning hardwoods. Welcoming front porch with blue stone leading to a formal entry. A bright, generously sized kitchen perfect for entertaining, featuring quartz countertops, SS appliances, and a seamless flow into the breakfast room and cozy den! A luxurious primary bedroom suite with a large custom closet and en-suite bathroom. Main level guest and laundry room. Upstairs you'll find 3 additional bedrooms and bathrooms, versatile office space and bonus room located above 3-car garage. Outdoor living spaces include a screened in porch and a stamped concrete patio overlooking a private, professionally landscaped backyard- ideal for relaxation or entertaining! A newly installed vapor barrier and interior drainage system for peace of mind. This home is a rare gem that perfectly blends elegance, comfort and functionality.
Zillow last checked: 8 hours ago
Listing updated: April 07, 2025 at 08:01am
Listed by:
Charles Reece 336-782-9778,
Berkshire Hathaway HomeServices Carolinas Realty,
Anna Kathryn Reece 336-655-3522,
Berkshire Hathaway HomeServices Carolinas Realty
Bought with:
Julie Hanes, 321025
Leonard Ryden Burr Real Estate
Source: Triad MLS,MLS#: 1171164 Originating MLS: Winston-Salem
Originating MLS: Winston-Salem
Facts & features
Interior
Bedrooms & bathrooms
- Bedrooms: 5
- Bathrooms: 5
- Full bathrooms: 5
- Main level bathrooms: 2
Primary bedroom
- Level: Main
- Dimensions: 19.75 x 13.67
Bedroom 2
- Level: Main
- Dimensions: 11.75 x 11.75
Bedroom 3
- Level: Second
- Dimensions: 13.5 x 12.67
Bedroom 4
- Level: Second
- Dimensions: 13.42 x 13.33
Bedroom 5
- Level: Second
- Dimensions: 13 x 11.33
Breakfast
- Level: Main
- Dimensions: 13.33 x 11
Den
- Level: Main
- Dimensions: 14.67 x 13
Dining room
- Level: Main
- Dimensions: 13.5 x 12.5
Entry
- Level: Main
- Dimensions: 10 x 6
Kitchen
- Level: Main
- Dimensions: 13.5 x 13.25
Laundry
- Level: Main
- Dimensions: 8.5 x 5.25
Living room
- Level: Main
- Dimensions: 17.33 x 16.67
Other
- Level: Main
- Dimensions: 9.25 x 7.83
Office
- Level: Second
- Dimensions: 13 x 8
Recreation room
- Level: Second
- Dimensions: 34.17 x 11.67
Heating
- Forced Air, Heat Pump, Electric, Natural Gas
Cooling
- Central Air
Appliances
- Included: Microwave, Oven, Built-In Range, Dishwasher, Disposal, Range Hood, Gas Water Heater
- Laundry: Main Level
Features
- Built-in Features, Freestanding Tub, Kitchen Island, Pantry, Separate Shower, Solid Surface Counter, Vaulted Ceiling(s)
- Flooring: Carpet, Tile, Wood
- Basement: Crawl Space
- Attic: Floored,Pull Down Stairs
- Number of fireplaces: 2
- Fireplace features: Gas Log, Den, Living Room
Interior area
- Total structure area: 4,384
- Total interior livable area: 4,384 sqft
- Finished area above ground: 4,384
Property
Parking
- Total spaces: 3
- Parking features: Garage, Attached
- Attached garage spaces: 3
Features
- Levels: Two
- Stories: 2
- Patio & porch: Porch
- Exterior features: Sprinkler System
- Pool features: None
- Fencing: None
Lot
- Size: 0.60 Acres
- Features: Level, Not in Flood Zone
Details
- Parcel number: 5883102331
- Zoning: rs15
- Special conditions: Owner Sale
- Other equipment: Irrigation Equipment
Construction
Type & style
- Home type: SingleFamily
- Property subtype: Stick/Site Built, Residential, Single Family Residence
Materials
- Brick
Condition
- Year built: 2013
Utilities & green energy
- Sewer: Public Sewer
- Water: Public
Community & neighborhood
Security
- Security features: Security System
Location
- Region: Clemmons
- Subdivision: Fair Oaks
HOA & financial
HOA
- Has HOA: Yes
- HOA fee: $300 annually
- Second HOA fee: $150 annually
Other
Other facts
- Listing agreement: Exclusive Right To Sell
Price history
| Date | Event | Price |
|---|---|---|
| 4/4/2025 | Sold | $1,000,000-9.1% |
Source: | ||
| 3/6/2025 | Pending sale | $1,100,000 |
Source: | ||
| 2/21/2025 | Listed for sale | $1,100,000+66.7% |
Source: | ||
| 3/24/2021 | Listing removed | -- |
Source: Owner | ||
| 8/29/2017 | Sold | $660,000-1.8%$151/sqft |
Source: Public Record | ||
Public tax history
| Year | Property taxes | Tax assessment |
|---|---|---|
| 2025 | -- | $841,600 +10.8% |
| 2024 | $7,103 +2.2% | $759,300 |
| 2023 | $6,951 | $759,300 |
Find assessor info on the county website
Neighborhood: 27012
Nearby schools
GreatSchools rating
- 7/10Frank Morgan Elementary SchoolGrades: PK-5Distance: 1.3 mi
- 4/10Clemmons MiddleGrades: 6-8Distance: 4.4 mi
- 8/10West Forsyth HighGrades: 9-12Distance: 3.2 mi

Get pre-qualified for a loan
At Zillow Home Loans, we can pre-qualify you in as little as 5 minutes with no impact to your credit score.An equal housing lender. NMLS #10287.

