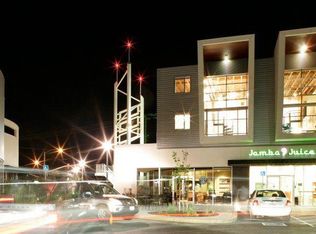Price shown is Base Rent. Residents are required to pay: At Application: Application Fee ($35.00/applicant, nonrefundable); Holding Deposit (Refundable) ($150.00/unit); At Move-in: Security Deposit (Refundable) ($300.0-$600.0); At Move-out: Utility-Final Bill Fee ($20.00/unit); Monthly: Electric-3rd Party (usage-based); Natural Gas-3rd Party (usage-based); Water (usage-based); Sewer (usage-based); Pest Control ($2.00/unit); Trash-Doorstep ($25.00/unit); Utility-Billing Admin Fee ($4.65/unit); Renters Liability Insurance-3rd Party (varies). Please visit the property website for a full list of all optional and situational fees. Floor plans are artist's rendering. All dimensions are approximate. Actual product and specifications may vary in dimension or detail. Not all features are available in every rental home. Please see a representative for details.
You are invited to experience a higher level of luxury living by the UC Davis Medical Campus. Step through our doors and revel in your own finely-appointed residence, soak in the splendor of our stunning rooftop pool, or venture out and explore your charming Elmhurst surroundings. We're perfectly centered near all that is wonderful about the Medical District, and you will be too. Most importantly, you'll be home. Greystar California, Inc. dba Greystar Corp. License No. 1525765 Broker: Gerard S. Donohue License No. 01265072
Apartment for rent
Special offer
$2,183/mo
3675 T St #430, Sacramento, CA 95816
1beds
639sqft
Price may not include required fees and charges.
Apartment
Available Thu Jul 10 2025
Cats, dogs OK
Ceiling fan
-- Laundry
None parking
-- Heating
What's special
Finely-appointed residenceRooftop pool
- 13 days
- on Zillow |
- -- |
- -- |
Travel times
Start saving for your dream home
Consider a first time home buyer savings account designed to grow your down payment with up to a 6% match & 4.15% APY.
Facts & features
Interior
Bedrooms & bathrooms
- Bedrooms: 1
- Bathrooms: 1
- Full bathrooms: 1
Cooling
- Ceiling Fan
Features
- Ceiling Fan(s)
- Flooring: Wood
Interior area
- Total interior livable area: 639 sqft
Property
Parking
- Parking features: Contact manager
- Details: Contact manager
Features
- Patio & porch: Patio
- Exterior features: ChargePoint EV Stations, Community Kitchen with Demonstration Space, Complimentary Wi-Fi in Amenity Areas, Easy Access to Major Highways, Energy-Efficient Windows and Lighting, Flooring: Wood, Gourmet Kitchens with Quartz Countertops, Keyless Entries, Luxurious Bathrooms, Modern Wood Cabinetry, Nest Thermostats, Oversized Closets, Package Receiving, Prep Kitchen Islands and Ample Kitchen Storage*, Studios, One-, Two- and Three-Bedroom Floor Plans, Two Unique Interior Color Palettes, USB Charging Outlets
Construction
Type & style
- Home type: Apartment
- Property subtype: Apartment
Building
Details
- Building name: GIO
Management
- Pets allowed: Yes
Community & HOA
Location
- Region: Sacramento
Financial & listing details
- Lease term: 1, 2, 3, 4, 5, 6, 7, 8, 9, 10, 11, 12, 13
Price history
| Date | Event | Price |
|---|---|---|
| 6/4/2025 | Listed for rent | $2,183+15.8%$3/sqft |
Source: Zillow Rentals | ||
| 8/8/2019 | Listing removed | $1,885$3/sqft |
Source: Alliance Residential | ||
| 6/14/2019 | Price change | $1,885+0.3%$3/sqft |
Source: Alliance Residential | ||
| 5/8/2019 | Listed for rent | $1,880$3/sqft |
Source: Alliance Residential | ||
Neighborhood: Elmhurst
There are 9 available units in this apartment building
- Special offer!Price shown is Base Rent, does not include non-optional fees and utilities. Review Building overview for details.
- Now offering one month free on select homes!
![[object Object]](https://photos.zillowstatic.com/fp/fe167b36c04a9f6cc41c9ffb13b8e177-p_i.jpg)
