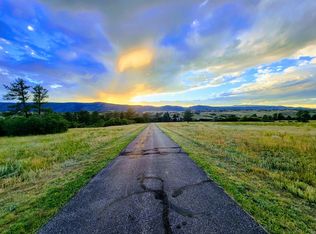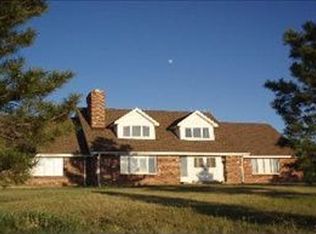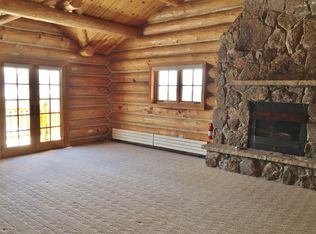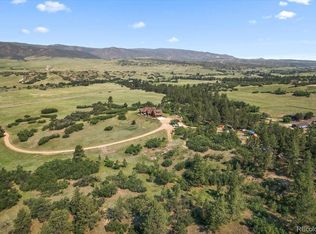Sold for $2,100,000 on 05/19/25
$2,100,000
3675 S Perry Park Road, Sedalia, CO 80135
6beds
8,848sqft
Single Family Residence
Built in 1952
17.32 Acres Lot
$2,098,100 Zestimate®
$237/sqft
$5,232 Estimated rent
Home value
$2,098,100
$1.99M - $2.20M
$5,232/mo
Zestimate® history
Loading...
Owner options
Explore your selling options
What's special
Once featured in Architectural Digest, the serene and breathtaking views of this estate are evident throughout every corner of the home and property. Set on +17 private acres conceived by the Sinclaire family as the ideal location for this revered property. Guests are greeted in the main foyer with unobstructed views of nature and mountains, where 10’ ceilings, a wood-burning marble fireplace, and stone floors delight the senses as the home unfolds. Flooded with natural light from windows and doors leading to the southwest-facing deck, the formal dining room is perfect for gatherings. An enviable and sophisticated library that has hosted heads of state and presidents features the most stunning hand-carved woodwork, coffered ceilings, floor-to-ceiling built-ins, a hidden wet bar, and a handsome, stone fireplace. The updated kitchen boasts marble countertops, a large island with leathered granite, and dual sinks. The main floor primary suite includes a private office, deck, dual walk-in closets, and a spa-like bath replete with a freestanding tub and steam shower. The lower level offers three bedrooms, two baths, recreation and game rooms, a wine cellar, a powder bath, and walk-out access to the backyard. The property features a private pool and a 1,600 sq. ft. guest house with a two-bedroom apartment, wood-burning fireplace, and a five-car garage. Thoughtful updates have been done on the house including renovations in 2017 and additional 2024 updates, including work to systems and tasteful design changes. The grounds are an outdoor paradise with room for horses, sporting clays, target shooting, and recreating in the nearby Pike National Forest. Situated on +17 private acres that are zoned agricultural with no HOA, there are options for livestock and adding a barn or riding structure. This location also offers close access to hiking and biking trails, various golf clubs, and is 30 minutes from the DTC and 10 minutes from Castle Rock.
Zillow last checked: 11 hours ago
Listing updated: August 05, 2025 at 05:21pm
Listed by:
Josh Behr 303-903-9535 team@thebehrteam.com,
LIV Sotheby's International Realty,
Jake Mackensen 469-999-1402,
LIV Sotheby's International Realty
Bought with:
Kristin Harris, 100031210
Milehimodern
Source: REcolorado,MLS#: 2778901
Facts & features
Interior
Bedrooms & bathrooms
- Bedrooms: 6
- Bathrooms: 7
- Full bathrooms: 4
- 3/4 bathrooms: 1
- 1/2 bathrooms: 2
- Main level bathrooms: 3
- Main level bedrooms: 1
Primary bedroom
- Description: Muti-Room Primary Suite With Office, Updated Bathroom, And Two Walk-In Closets, One Cedar; Bedroom With Scenic Views, Wall Paneling, And Double-Door Entry
- Level: Main
- Area: 196 Square Feet
- Dimensions: 14 x 14
Bedroom
- Description: Big Windows, Walk-Out, Large Closet, Shares Full Bathroom
- Level: Basement
- Area: 182 Square Feet
- Dimensions: 13 x 14
Bedroom
- Description: Big Windows, Walk-Out, Built-In Storage Plus Closet, Shares Full Bathroom
- Level: Basement
- Area: 154 Square Feet
- Dimensions: 11 x 14
Bedroom
- Description: Private Ensuite, Large Windows With Views, Walk-Out, Paneled Accent Wall
- Level: Basement
- Area: 208 Square Feet
- Dimensions: 13 x 16
Bedroom
- Description: With Walk-In Closet And Shared Full Bath
- Level: Upper
- Area: 195 Square Feet
- Dimensions: 13 x 15
Bedroom
- Description: With Walk-In Closet And Shared Full Bath
- Level: Upper
- Area: 176 Square Feet
- Dimensions: 11 x 16
Primary bathroom
- Description: Beautifully Updated, Freestanding Tub, Frameless Steam Shower, Scenic Views, White Marble And Cabinetry, Vanity Sitting Area, Built-In Storage
- Level: Main
Bathroom
- Description: Bathroom Off Laundry Room
- Level: Main
Bathroom
- Description: Powder Bathroom Off Entry
- Level: Main
Bathroom
- Description: Powder Bathroom Near Exterior Access Leading To Pool
- Level: Basement
Bathroom
- Level: Basement
Bathroom
- Description: Private Ensuite
- Level: Basement
Bathroom
- Description: Shared Full Bath With Laundry Area
- Level: Upper
Dining room
- Description: With Crystal Chandelier And Wall Sconces, Wall Of Windows, Walk-Out To Deck, Flagstone Floors, Easy Access To Library And Kitchen, Wall Paneling
- Level: Main
- Area: 392 Square Feet
- Dimensions: 14 x 28
Dining room
- Description: Formal Dining Area In The Guest House Located Off Of The Kitchen, Adjacent To The Living Area, With Direct Access To Private Covered Deck
- Level: Upper
Family room
- Description: Wall Of Windows With Mountain Views Overlooking Towering Trees, Wood-Burning Fireplace With Rose Granite Accents And Hand-Carved Mantel, White Wainscoting And Wall Paneling, 10' Ceiling, Flagstone Flooring, Walk-Out To Deck
- Level: Main
- Area: 425 Square Feet
- Dimensions: 17 x 25
Family room
- Description: Spacious Rec Room With 18' X 15' Sitting Area And Room For Game Tables, Wood-Burning Fireplace With Rose Granite, Big Windows, Walk-Out To Patio, Bar With Drink Fridge And Microwave, Built-In Shelving
- Level: Basement
- Area: 441 Square Feet
- Dimensions: 21 x 21
Kitchen
- Description: Eat-In Kitchen With Marble Countertops, Large Island With Leathered Granite And Two Sinks, Two Dishwashers, Double Oven, Dumbwaiter, Built-In Storage And Prep Space, Coffered Ceiling, Dual Skylights, Wood-Burning Stove, Huge Walk-In Pantry, And Exterior Access Door To Front Of Home
- Level: Main
- Area: 456 Square Feet
- Dimensions: 19 x 24
Kitchen
- Description: Brand New Kitchen In The Guest House
- Level: Upper
- Area: 96 Square Feet
- Dimensions: 8 x 12
Laundry
- Description: Ample Built-In Storage And Workspace, Utility Sink, Serving Access To Library
- Level: Main
- Area: 121 Square Feet
- Dimensions: 11 x 11
Library
- Description: Stunning Library With Floor-To-Ceiling Wood Shelving On All Walls And Lighted Art Nooks, Hand-Carved Marble And Wood Fireplace, Coffered Ceiling With Two Crystal Chandeliers, Window Benches, Wet Bar With Ice Maker And Small Pocket Door Access To Laundry Room, Double Door Entry
- Level: Main
- Area: 874 Square Feet
- Dimensions: 23 x 38
Living room
- Description: Guest House Living Room With Cozy Fireplace
- Level: Upper
- Area: 312 Square Feet
- Dimensions: 12 x 26
Office
- Description: Part Of Primary Suite, Wood-Burning Fireplace With Rose Granite, Big Windows With Views, Walk-Out To Deck, Wall Paneling
- Level: Main
- Area: 247 Square Feet
- Dimensions: 13 x 19
Utility room
- Description: Multiple Storage Rooms, One With Access To Dumbwaiter
- Level: Basement
Other
- Description: Shelving And Sitting Area
- Level: Basement
- Area: 143 Square Feet
- Dimensions: 11 x 13
Heating
- Forced Air, Hot Water, Passive Solar, Propane, Wood
Cooling
- Has cooling: Yes
Appliances
- Included: Bar Fridge, Convection Oven, Cooktop, Dishwasher, Disposal, Double Oven, Down Draft, Dryer, Gas Water Heater, Microwave, Refrigerator, Self Cleaning Oven, Solar Hot Water, Tankless Water Heater, Trash Compactor, Washer
Features
- Built-in Features, Eat-in Kitchen, Elevator, Entrance Foyer, Five Piece Bath, Granite Counters, High Ceilings, High Speed Internet, Kitchen Island, Marble Counters, Open Floorplan, Pantry, Primary Suite, Smart Thermostat, Walk-In Closet(s), Wet Bar, Wired for Data
- Flooring: Carpet, Stone, Tile, Wood
- Windows: Skylight(s), Storm Window(s), Window Treatments
- Basement: Walk-Out Access
- Number of fireplaces: 6
- Fireplace features: Bedroom, Family Room, Great Room, Kitchen, Living Room, Other, Wood Burning
- Common walls with other units/homes: No Common Walls
Interior area
- Total structure area: 8,848
- Total interior livable area: 8,848 sqft
- Finished area above ground: 4,727
- Finished area below ground: 3,173
Property
Parking
- Total spaces: 21
- Parking features: Asphalt, Concrete, Exterior Access Door, Guest, Heated Garage, Lighted, Oversized, Storage, Tandem
- Garage spaces: 5
- Details: Off Street Spaces: 16
Features
- Levels: Two
- Stories: 2
- Patio & porch: Covered, Deck, Front Porch, Patio, Wrap Around
- Exterior features: Balcony, Barbecue, Dog Run, Garden, Lighting, Private Yard, Rain Gutters, Water Feature
- Has private pool: Yes
- Pool features: Outdoor Pool, Private
- Has spa: Yes
- Spa features: Spa/Hot Tub, Heated
- Fencing: Fenced,Full
- Has view: Yes
- View description: Mountain(s), Plains, Valley, Water
- Has water view: Yes
- Water view: Water
- Waterfront features: Stream
Lot
- Size: 17.32 Acres
- Features: Foothills, Irrigated, Landscaped, Level, Many Trees, Meadow, Mountainous, Open Space, Rock Outcropping, Rolling Slope, Secluded, Sprinklers In Front, Sprinklers In Rear, Subdividable, Suitable For Grazing
- Residential vegetation: Aspen, Brush, Crop(s), Grass Hay, Grassed, Mixed, Natural State, Other, Partially Wooded, Wooded, Xeriscaping
Details
- Parcel number: R0169228
- Zoning: A1
- Special conditions: Standard
- Horses can be raised: Yes
- Horse amenities: Pasture, Well Allows For
Construction
Type & style
- Home type: SingleFamily
- Architectural style: Mid-Century Modern,Traditional
- Property subtype: Single Family Residence
Materials
- Block, Brick, Stone
- Roof: Composition,Other
Condition
- Year built: 1952
Utilities & green energy
- Electric: 440 Volts, 220 Volts in Garage
- Water: Agriculture/Ditch Water, Well
- Utilities for property: Cable Available, Internet Access (Wired), Phone Connected, Propane
Green energy
- Energy efficient items: Water Heater
Community & neighborhood
Security
- Security features: Carbon Monoxide Detector(s), Security Entrance, Security System, Smoke Detector(s), Video Doorbell
Location
- Region: Sedalia
- Subdivision: Metes & Bounds
Other
Other facts
- Listing terms: Cash,Conventional,VA Loan
- Ownership: Individual
- Road surface type: Paved
Price history
| Date | Event | Price |
|---|---|---|
| 5/19/2025 | Sold | $2,100,000-15.8%$237/sqft |
Source: | ||
| 3/21/2025 | Pending sale | $2,495,000$282/sqft |
Source: | ||
| 12/17/2024 | Price change | $2,495,000-3.9%$282/sqft |
Source: | ||
| 12/2/2024 | Pending sale | $2,595,000$293/sqft |
Source: | ||
| 9/23/2024 | Price change | $2,595,000-7.2%$293/sqft |
Source: | ||
Public tax history
| Year | Property taxes | Tax assessment |
|---|---|---|
| 2025 | $8,500 -1.1% | $106,250 -3.9% |
| 2024 | $8,597 +22.6% | $110,550 -1% |
| 2023 | $7,012 -3.9% | $111,620 +20.7% |
Find assessor info on the county website
Neighborhood: 80135
Nearby schools
GreatSchools rating
- 8/10Larkspur Elementary SchoolGrades: K-6Distance: 6.4 mi
- 5/10Castle Rock Middle SchoolGrades: 7-8Distance: 8.2 mi
- 8/10Castle View High SchoolGrades: 9-12Distance: 8.3 mi
Schools provided by the listing agent
- Elementary: Larkspur
- Middle: Castle Rock
- High: Castle View
- District: Douglas RE-1
Source: REcolorado. This data may not be complete. We recommend contacting the local school district to confirm school assignments for this home.
Sell for more on Zillow
Get a free Zillow Showcase℠ listing and you could sell for .
$2,098,100
2% more+ $41,962
With Zillow Showcase(estimated)
$2,140,062


