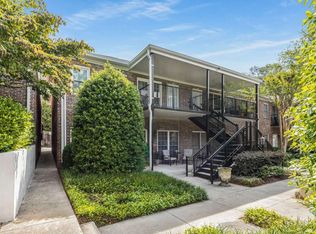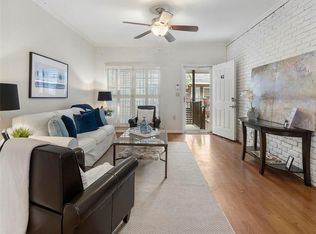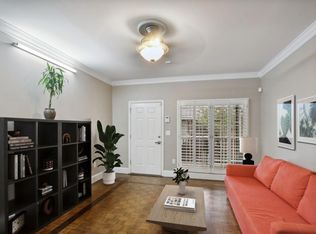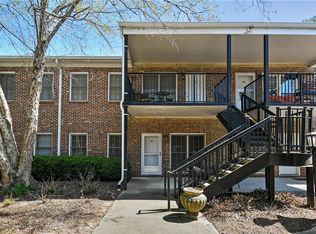Closed
$315,000
3675 Peachtree Rd NE APT 24, Atlanta, GA 30319
2beds
1,090sqft
Condominium, Residential
Built in 1960
-- sqft lot
$314,400 Zestimate®
$289/sqft
$2,416 Estimated rent
Home value
$314,400
$289,000 - $343,000
$2,416/mo
Zestimate® history
Loading...
Owner options
Explore your selling options
What's special
Imagine living in the most charming condo community in Atlanta! Peachtree Orleans enchanting brick and iron courtyard and gas lanterns welcome you in and will make you wonder if are visiting New Orleans for real! This immaculate 2 bedroom/2 bath second floor home is nestled into the neighborhood where Brookhaven meets Buckhead. Open floor plan has been nicely renovated with modern touches and unique finishes like the exposed brick walls and white marbled baths that add to the stylish feel. Two balconies provide room to spread out while entertaining in your fabulous kitchen with gas range and granite counters. Amazing location minutes to all the fun restaurants, shops, bars and entertainment including Lenox Mall and Phipp's Plaza. Gated, 2 parking spots, and salt water pool.
Zillow last checked: 8 hours ago
Listing updated: July 28, 2025 at 10:55pm
Listing Provided by:
NANCY HARRIS KEENAN,
Keller Williams Realty Peachtree Rd.
Bought with:
Noel Plaugher, 383542
HomeSmart
Source: FMLS GA,MLS#: 7597300
Facts & features
Interior
Bedrooms & bathrooms
- Bedrooms: 2
- Bathrooms: 2
- Full bathrooms: 2
- Main level bathrooms: 2
- Main level bedrooms: 2
Primary bedroom
- Features: Roommate Floor Plan
- Level: Roommate Floor Plan
Bedroom
- Features: Roommate Floor Plan
Primary bathroom
- Features: Tub/Shower Combo, Other
Dining room
- Features: Open Concept
Kitchen
- Features: Cabinets White, Stone Counters, View to Family Room
Heating
- Central
Cooling
- Ceiling Fan(s), Central Air
Appliances
- Included: Dishwasher, Disposal, Dryer, Gas Range, Range Hood, Refrigerator, Washer
- Laundry: In Hall, Laundry Closet
Features
- Other
- Flooring: Carpet
- Windows: Double Pane Windows
- Basement: None
- Has fireplace: No
- Fireplace features: None
- Common walls with other units/homes: 2+ Common Walls
Interior area
- Total structure area: 1,090
- Total interior livable area: 1,090 sqft
Property
Parking
- Total spaces: 2
- Parking features: Assigned, Carport, Covered
- Carport spaces: 2
Accessibility
- Accessibility features: None
Features
- Levels: Two
- Stories: 2
- Patio & porch: Covered, Rear Porch
- Exterior features: Balcony, Courtyard
- Pool features: In Ground, Salt Water
- Spa features: None
- Fencing: Fenced
- Has view: Yes
- View description: Neighborhood
- Waterfront features: None
- Body of water: None
Lot
- Size: 1,089 sqft
- Features: Landscaped
Details
- Additional structures: Other
- Parcel number: 17 001000220360
- Other equipment: None
- Horse amenities: None
Construction
Type & style
- Home type: Condo
- Architectural style: Traditional
- Property subtype: Condominium, Residential
- Attached to another structure: Yes
Materials
- Brick 4 Sides
- Foundation: Block, Slab
- Roof: Composition
Condition
- Resale
- New construction: No
- Year built: 1960
Utilities & green energy
- Electric: 110 Volts
- Sewer: Public Sewer
- Water: Public
- Utilities for property: Other
Green energy
- Energy efficient items: None
- Energy generation: None
- Water conservation: Low-Flow Fixtures
Community & neighborhood
Security
- Security features: Secured Garage/Parking, Security Gate, Smoke Detector(s)
Community
- Community features: Gated, Homeowners Assoc, Near Public Transport, Near Schools, Near Shopping, Pool, Restaurant, Storage, Street Lights
Location
- Region: Atlanta
- Subdivision: Peachtree Orleans
HOA & financial
HOA
- Has HOA: Yes
- HOA fee: $384 monthly
Other
Other facts
- Ownership: Condominium
- Road surface type: Paved
Price history
| Date | Event | Price |
|---|---|---|
| 7/23/2025 | Sold | $315,000$289/sqft |
Source: | ||
| 7/6/2025 | Pending sale | $315,000$289/sqft |
Source: | ||
| 6/14/2025 | Listed for sale | $315,000+8.6%$289/sqft |
Source: | ||
| 3/15/2022 | Sold | $290,000+3.6%$266/sqft |
Source: Public Record Report a problem | ||
| 2/22/2022 | Pending sale | $280,000$257/sqft |
Source: | ||
Public tax history
| Year | Property taxes | Tax assessment |
|---|---|---|
| 2024 | $4,813 +34% | $117,560 +4.4% |
| 2023 | $3,591 -16.9% | $112,560 +5.5% |
| 2022 | $4,319 +14% | $106,720 +14.1% |
Find assessor info on the county website
Neighborhood: Ridgedale Park
Nearby schools
GreatSchools rating
- 6/10Smith Elementary SchoolGrades: PK-5Distance: 1.2 mi
- 6/10Sutton Middle SchoolGrades: 6-8Distance: 3.3 mi
- 8/10North Atlanta High SchoolGrades: 9-12Distance: 5.3 mi
Schools provided by the listing agent
- Elementary: Sarah Rawson Smith
- Middle: Willis A. Sutton
- High: North Atlanta
Source: FMLS GA. This data may not be complete. We recommend contacting the local school district to confirm school assignments for this home.
Get a cash offer in 3 minutes
Find out how much your home could sell for in as little as 3 minutes with a no-obligation cash offer.
Estimated market value
$314,400
Get a cash offer in 3 minutes
Find out how much your home could sell for in as little as 3 minutes with a no-obligation cash offer.
Estimated market value
$314,400



