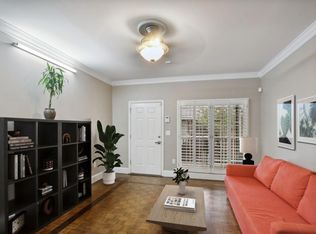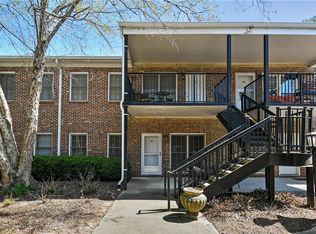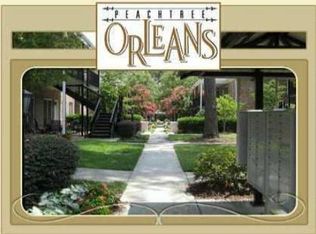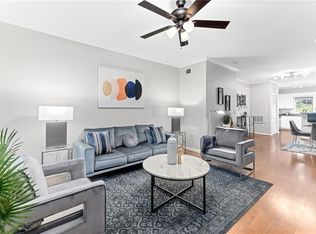Closed
$294,000
3675 Peachtree Rd NE APT 20, Atlanta, GA 30319
2beds
1,090sqft
Condominium, Residential
Built in 1960
-- sqft lot
$293,700 Zestimate®
$270/sqft
$2,416 Estimated rent
Home value
$293,700
$270,000 - $320,000
$2,416/mo
Zestimate® history
Loading...
Owner options
Explore your selling options
What's special
Location, Location, Location! This impeccable Top Floor 2 bedroom 2 bathroom condo is move in ready. Located in the charming, gated Peachtree Orleans Community. Peachtree Orleans sits in the heart of the sought after Buckhead/Brookhaven corridor. Convenient to dining, shopping and mass transportation. This condo boasts an open concept floor plan, beautifully maintained hardwoods, fresh paint throughout the entire unit, new stainless steel appliances, designer light fixtures, new ceiling fans, double pain insulated windows, flawless Berber carpeting in both bedrooms and a gorgeous new designer primary bathroom. The hot water heater and roof were replace 3yrs. ago. There is a covered front balcony and a back balcony of off the kitchen. The condo comes with an assigned 2 car tandem parking garage space, an uncovered space and a storage cage. The well maintained French Quarter style community offers lush landscaping, a salt water pool, gas lanterns, barbecue area and a pet friendly environment.
Zillow last checked: 8 hours ago
Listing updated: June 02, 2025 at 11:06pm
Listing Provided by:
Tara Burroughs,
Keller Williams Realty Peachtree Rd.
Bought with:
PATRICIA WATSON, 248658
Keller Williams Realty Atl Partners
Source: FMLS GA,MLS#: 7475347
Facts & features
Interior
Bedrooms & bathrooms
- Bedrooms: 2
- Bathrooms: 2
- Full bathrooms: 2
- Main level bathrooms: 2
- Main level bedrooms: 2
Primary bedroom
- Features: Roommate Floor Plan
- Level: Roommate Floor Plan
Bedroom
- Features: Roommate Floor Plan
Primary bathroom
- Features: Shower Only, Tub/Shower Combo
Dining room
- Features: Open Concept
Kitchen
- Features: Breakfast Bar, Breakfast Room, Cabinets White, Laminate Counters, View to Family Room
Heating
- Natural Gas
Cooling
- Ceiling Fan(s), Central Air, Electric
Appliances
- Included: Dishwasher, Disposal, Electric Water Heater, Gas Cooktop, Gas Oven, Microwave, Refrigerator, Self Cleaning Oven, Washer
- Laundry: In Hall, Main Level
Features
- Crown Molding, High Ceilings 10 ft Main, High Speed Internet, Track Lighting
- Flooring: Carpet, Hardwood
- Windows: Double Pane Windows, Insulated Windows, Window Treatments
- Basement: None
- Has fireplace: No
- Fireplace features: None
- Common walls with other units/homes: 2+ Common Walls
Interior area
- Total structure area: 1,090
- Total interior livable area: 1,090 sqft
Property
Parking
- Total spaces: 3
- Parking features: Assigned, Covered, Drive Under Main Level, Storage
- Has attached garage: Yes
Accessibility
- Accessibility features: None
Features
- Levels: Two
- Stories: 2
- Patio & porch: Covered, Front Porch, Patio
- Exterior features: Balcony, Courtyard, Lighting, Storage
- Pool features: Salt Water
- Spa features: None
- Fencing: Wrought Iron
- Has view: Yes
- View description: City, Neighborhood
- Waterfront features: None
- Body of water: None
Lot
- Size: 1,089 sqft
- Features: Cleared, Landscaped, Level
Details
- Parcel number: 17 001000220329
- Other equipment: None
- Horse amenities: None
Construction
Type & style
- Home type: Condo
- Architectural style: Traditional
- Property subtype: Condominium, Residential
- Attached to another structure: Yes
Materials
- Brick 4 Sides
- Foundation: Slab
- Roof: Shingle
Condition
- Resale
- New construction: No
- Year built: 1960
Utilities & green energy
- Electric: 110 Volts
- Sewer: Public Sewer
- Water: Public
- Utilities for property: Cable Available, Electricity Available, Natural Gas Available, Phone Available, Water Available
Green energy
- Energy efficient items: Appliances, Water Heater
- Energy generation: None
Community & neighborhood
Security
- Security features: Secured Garage/Parking, Security Gate, Security Lights, Security System Owned
Community
- Community features: Curbs, Gated, Homeowners Assoc, Near Public Transport, Near Schools, Near Shopping, Pool, Restaurant, Sidewalks, Storage, Street Lights
Location
- Region: Atlanta
- Subdivision: Peachtree Orleans
HOA & financial
HOA
- Has HOA: Yes
- HOA fee: $385 monthly
- Services included: Maintenance Grounds, Maintenance Structure, Reserve Fund, Security, Swim, Trash
- Association phone: 404-835-9248
Other
Other facts
- Listing terms: Cash,Conventional,FHA
- Ownership: Condominium
- Road surface type: Asphalt
Price history
| Date | Event | Price |
|---|---|---|
| 5/29/2025 | Sold | $294,000-1.7%$270/sqft |
Source: | ||
| 5/8/2025 | Pending sale | $299,000$274/sqft |
Source: | ||
| 4/1/2025 | Price change | $299,000-3.5%$274/sqft |
Source: | ||
| 1/30/2025 | Price change | $309,900-2.9%$284/sqft |
Source: | ||
| 10/30/2024 | Listed for sale | $319,000+26.3%$293/sqft |
Source: | ||
Public tax history
| Year | Property taxes | Tax assessment |
|---|---|---|
| 2024 | $4,733 +34% | $115,600 +4.4% |
| 2023 | $3,531 -18.3% | $110,680 +3.7% |
| 2022 | $4,319 +14% | $106,720 +14.1% |
Find assessor info on the county website
Neighborhood: Ridgedale Park
Nearby schools
GreatSchools rating
- 6/10Smith Elementary SchoolGrades: PK-5Distance: 1.2 mi
- 6/10Sutton Middle SchoolGrades: 6-8Distance: 3.3 mi
- 8/10North Atlanta High SchoolGrades: 9-12Distance: 5.3 mi
Schools provided by the listing agent
- Elementary: Sarah Rawson Smith
- Middle: Willis A. Sutton
- High: North Atlanta
Source: FMLS GA. This data may not be complete. We recommend contacting the local school district to confirm school assignments for this home.
Get a cash offer in 3 minutes
Find out how much your home could sell for in as little as 3 minutes with a no-obligation cash offer.
Estimated market value
$293,700
Get a cash offer in 3 minutes
Find out how much your home could sell for in as little as 3 minutes with a no-obligation cash offer.
Estimated market value
$293,700



