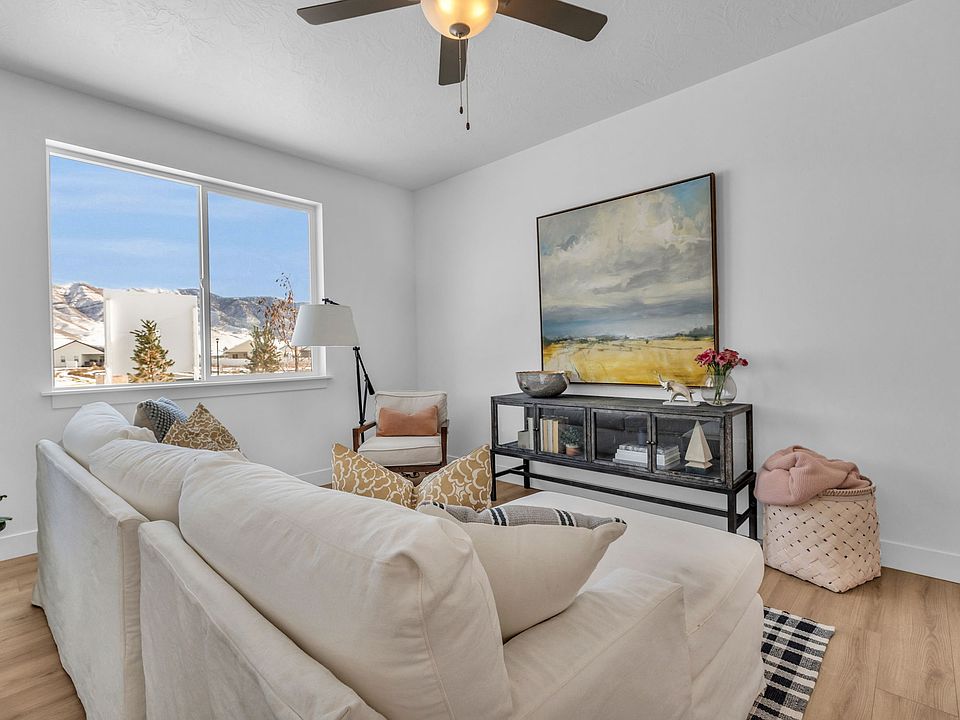$10,000 for closing costs, rate buy-down or price reduction REGARDLESS of lender--3 car garage--ADU pre-plumbed for kitchen and washer--separate basement entrance complete--quartz slab counters--painted cabinets--laminate on entire main floor--dual sink in master bath--separate tub/shower in master bath--vaulted ceiling in master bedroom--beautiful, windowed laundry room--front yard landscaping included--fence on side boundary--extended front porch.
Pending
Special offer
$559,287
3675 N Janie St #942, Eagle Mountain, UT 84005
4beds
3,362sqft
Est.:
Single Family Residence
Built in 2025
7,405 sqft lot
$559,300 Zestimate®
$166/sqft
$105/mo HOA
- 67 days
- on Zillow |
- 20 |
- 0 |
Zillow last checked: 7 hours ago
Listing updated: April 17, 2025 at 03:51pm
Listed by:
JeNee Hutchinson 435-313-3104,
True North Realty LLC
Source: UtahRealEstate.com,MLS#: 2071818
Travel times
Schedule tour
Select a date
Facts & features
Interior
Bedrooms & bathrooms
- Bedrooms: 4
- Bathrooms: 3
- Full bathrooms: 2
- 1/2 bathrooms: 1
- Partial bathrooms: 1
Rooms
- Room types: Den/Office
Heating
- Central, Hot Water
Cooling
- Central Air, Ceiling Fan(s)
Appliances
- Included: Microwave, Disposal, Free-Standing Range
- Laundry: Electric Dryer Hookup
Features
- Separate Bath/Shower, Walk-In Closet(s), Vaulted Ceiling(s)
- Flooring: Carpet, Laminate
- Doors: Sliding Doors
- Windows: Double Pane Windows
- Basement: Full
- Has fireplace: No
Interior area
- Total structure area: 3,362
- Total interior livable area: 3,362 sqft
- Finished area above ground: 2,386
Property
Parking
- Total spaces: 3
- Parking features: Garage - Attached
- Attached garage spaces: 3
Features
- Levels: Two
- Stories: 3
- Fencing: Partial
- Has view: Yes
- View description: Mountain(s)
Lot
- Size: 7,405 sqft
- Features: Curb & Gutter, Sprinkler: Auto-Part, Drip Irrigation: Auto-Part
- Topography: Terrain
- Residential vegetation: Landscaping: Part
Details
- Parcel number: 681180942
- Zoning description: Single-Family
Construction
Type & style
- Home type: SingleFamily
- Property subtype: Single Family Residence
Materials
- Stucco, Cement Siding
- Roof: Asphalt
Condition
- Blt./Standing
- New construction: Yes
- Year built: 2025
Details
- Builder name: Flagship Homes
- Warranty included: Yes
Utilities & green energy
- Water: Culinary
- Utilities for property: Natural Gas Connected, Electricity Connected, Sewer Connected, Water Connected
Community & HOA
Community
- Features: Clubhouse, Sidewalks
- Subdivision: Harmony
HOA
- Has HOA: Yes
- Amenities included: Clubhouse, Fitness Center
- HOA fee: $105 monthly
Location
- Region: Eagle Mountain
Financial & listing details
- Price per square foot: $166/sqft
- Annual tax amount: $1
- Date on market: 3/21/2025
- Listing terms: Cash,Conventional,FHA,VA Loan
- Inclusions: Ceiling Fan, Microwave
- Acres allowed for irrigation: 0
- Electric utility on property: Yes
- Road surface type: Paved
About the community
PlaygroundParkClubhouse
Harmony is located in Eagle Mountain City Center in a brand-new bustling development bringing alive a community with shopping centers, parks, trails, schools, libraries and amenities for all to enjoy. Settled between mountain views, Harmony is a fast-growing new community. We currently have lots of varying sizes available to build on or purchase new move-in-ready homes!
$10,000 for closing costs, rate buy-down or price reduction
Source: Flagship Homes

