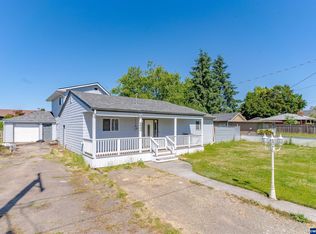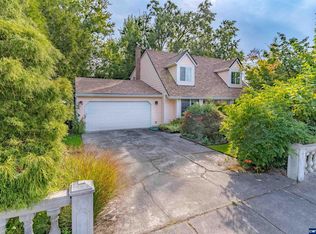Tidy one-level home situated on large lot in friendly, established neighborhood. Perfect for rental or first-time home buyers. Great floorplan with loads of potential to add your personal touch. Sunny kitchen with eating area. Family room has cozy wood stove. Two spacious bedrooms plus office. Expansive lot with garden, large 2 bay shop, & room for RV parking. Located on quiet, dead-end street with easy freeway & public transit access.
This property is off market, which means it's not currently listed for sale or rent on Zillow. This may be different from what's available on other websites or public sources.

