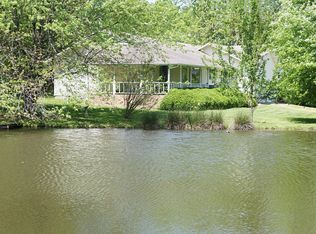Closed
$222,000
3675 Macedonia Church Rd, Metropolis, IL 62960
3beds
2,452sqft
Townhouse, Single Family Residence
Built in 1997
1.72 Acres Lot
$247,400 Zestimate®
$91/sqft
$2,368 Estimated rent
Home value
$247,400
$235,000 - $262,000
$2,368/mo
Zestimate® history
Loading...
Owner options
Explore your selling options
What's special
Looking for a very nice and well-maintained home not far from city limits, check out some of the features this home has to offer. Home has wood, tile and carpet floors, vaulted ceiling in the living room, two gas log fireplaces, mature trees that provide lots of shade, a two-level deck, covered front porch, large patio, two16x24 outbuildings with power, attached 2.5 car garage, and all appliances stay including washer and dryer. To take a closer look, be sure to set up your showing appointment today.
Zillow last checked: 8 hours ago
Listing updated: February 04, 2026 at 09:49am
Listing courtesy of:
Stewart Weisenberger 618-713-5923,
Farmer & Co. Real Estate
Bought with:
Gary Woodard
Farmer & Co. Real Estate
Source: MRED as distributed by MLS GRID,MLS#: EB446452
Facts & features
Interior
Bedrooms & bathrooms
- Bedrooms: 3
- Bathrooms: 3
- Full bathrooms: 2
- 1/2 bathrooms: 1
Primary bedroom
- Features: Flooring (Carpet), Bathroom (Full)
- Level: Main
- Area: 208 Square Feet
- Dimensions: 13x16
Bedroom 2
- Features: Flooring (Carpet)
- Level: Main
- Area: 154 Square Feet
- Dimensions: 11x14
Bedroom 3
- Features: Flooring (Carpet)
- Level: Main
- Area: 132 Square Feet
- Dimensions: 11x12
Other
- Features: Flooring (Laminate)
- Level: Main
- Area: 35 Square Feet
- Dimensions: 5x7
Other
- Features: Flooring (Laminate)
- Level: Main
- Area: 36 Square Feet
- Dimensions: 4x9
Dining room
- Features: Flooring (Hardwood)
- Level: Main
- Area: 192 Square Feet
- Dimensions: 12x16
Family room
- Features: Flooring (Laminate)
- Level: Main
- Area: 42 Square Feet
- Dimensions: 2x21
Kitchen
- Features: Kitchen (Eating Area-Breakfast Bar, Pantry), Flooring (Hardwood)
- Level: Main
- Area: 132 Square Feet
- Dimensions: 11x12
Laundry
- Features: Flooring (Tile)
- Level: Main
- Area: 102 Square Feet
- Dimensions: 6x17
Living room
- Features: Flooring (Hardwood)
- Level: Main
- Area: 285 Square Feet
- Dimensions: 15x19
Heating
- Natural Gas, Forced Air, Propane Rented
Cooling
- Central Air
Appliances
- Included: Dishwasher, Disposal, Dryer, Microwave, Range, Refrigerator, Washer, Gas Water Heater
Features
- Vaulted Ceiling(s)
- Windows: Window Treatments, Blinds
- Basement: Crawl Space,None,Egress Window
- Number of fireplaces: 2
- Fireplace features: Gas Log, Family Room, Living Room
Interior area
- Total interior livable area: 2,452 sqft
Property
Parking
- Total spaces: 2
- Parking features: Garage Door Opener, Attached, Garage
- Attached garage spaces: 2
- Has uncovered spaces: Yes
Features
- Stories: 1
- Patio & porch: Deck
Lot
- Size: 1.72 Acres
- Features: Sloped
Details
- Additional structures: Outbuilding
- Parcel number: 0516300017
Construction
Type & style
- Home type: Townhouse
- Property subtype: Townhouse, Single Family Residence
Materials
- Vinyl Siding, Frame
Condition
- New construction: No
- Year built: 1997
Utilities & green energy
- Sewer: Septic Tank
Community & neighborhood
Location
- Region: Metropolis
- Subdivision: None
Other
Other facts
- Listing terms: FHA
Price history
| Date | Event | Price |
|---|---|---|
| 5/2/2025 | Listing removed | $224,900$92/sqft |
Source: | ||
| 3/28/2025 | Price change | $224,900-2.2%$92/sqft |
Source: | ||
| 3/3/2025 | Listed for sale | $229,900+3.6%$94/sqft |
Source: | ||
| 2/5/2024 | Sold | $222,000-1.3%$91/sqft |
Source: | ||
| 12/7/2023 | Contingent | $224,900$92/sqft |
Source: | ||
Public tax history
| Year | Property taxes | Tax assessment |
|---|---|---|
| 2023 | $5,251 +1.4% | $71,000 |
| 2022 | $5,176 +24.1% | $71,000 +18.9% |
| 2021 | $4,171 +0.3% | $59,725 |
Find assessor info on the county website
Neighborhood: 62960
Nearby schools
GreatSchools rating
- 5/10Franklin Elementary SchoolGrades: K-6Distance: 0.5 mi
- 9/10Massac Jr High SchoolGrades: 7-8Distance: 3.4 mi
- 6/10Massac County High SchoolGrades: 9-12Distance: 3.5 mi
Schools provided by the listing agent
- Elementary: Franklin
- Middle: Massac Unit 1
- High: Massac Unit 1
Source: MRED as distributed by MLS GRID. This data may not be complete. We recommend contacting the local school district to confirm school assignments for this home.
Get pre-qualified for a loan
At Zillow Home Loans, we can pre-qualify you in as little as 5 minutes with no impact to your credit score.An equal housing lender. NMLS #10287.
