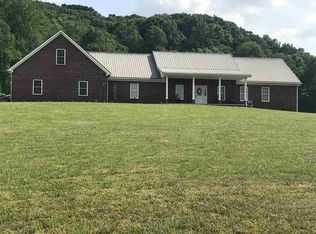Sold for $599,900 on 05/14/25
$599,900
3675 Ida Moyers Rd, Morristown, TN 37814
3beds
2,846sqft
Single Family Residence, Residential
Built in 1962
3.5 Acres Lot
$600,400 Zestimate®
$211/sqft
$3,410 Estimated rent
Home value
$600,400
$468,000 - $775,000
$3,410/mo
Zestimate® history
Loading...
Owner options
Explore your selling options
What's special
UPDATE! This home is back on the market at no fault of the sellers!
This beautifully renovated home is 2,846 square feet with 3 bedrooms, 3 full bathrooms and a bonus room on each level! This home has new paint everywhere and all new granite countertops in the kitchen! There are plantation shutters on every window in the home! In the oversized living room you will feel cozy with an electric fireplace and barn doors over the closet spaces! You will love these hardwood floors in the living room and master bedroom along with tile in the master bath & shower! The master bedroom, master bath, laundry, living room, kitchen, 2nd bedroom, dining room & 2nd full bath are all on the main level. The upper level detached garage is connected to the house via a screened in room that is great for entertaining guests and leads straight into the kitchen. The backyard has 2 separate fenced in areas which is great for small children or pets! On the lower level there is a large bonus room complete with a wood burning fireplace that was recently serviced! Additionally there is a bedroom, another full bath and even 495 square feet that is unfinished for storage. This area includes another washer/dryer hookup. Outside you will find plenty of space for your toy storage with a 4 car detached garage, 2 separate 1 car garages and a 3 car carport. This home is located with in 1 mile of a public lake access to Cherokee lake. With 3.5 acres and no HOA or deed restrictions, you can be sure to feel at ease. Sellers have recently added 23 tons of gravel to the parking area in front of the 4 car detached garage.
Zillow last checked: 8 hours ago
Listing updated: May 14, 2025 at 07:45am
Listed by:
Jessee Cook 423-552-0881,
Castle & Associates Real Estate
Bought with:
Matthew Gilbert, 377690
Castle & Associates Real Estate
Source: Lakeway Area AOR,MLS#: 704193
Facts & features
Interior
Bedrooms & bathrooms
- Bedrooms: 3
- Bathrooms: 3
- Full bathrooms: 3
- Main level bathrooms: 2
- Main level bedrooms: 2
Heating
- Heat Pump
Cooling
- Central Air, Heat Pump
Appliances
- Included: Dishwasher, Electric Oven, Microwave, Refrigerator
- Laundry: Laundry Room, Main Level, Upper Level
Features
- Crown Molding, Double Vanity, Recessed Lighting, Solid Surface Counters, Storage, Walk-In Closet(s)
- Flooring: Hardwood
- Windows: Double Pane Windows, Plantation Shutters
- Basement: Block,Concrete,Finished,Walk-Up Access
- Number of fireplaces: 2
- Fireplace features: Electric, Family Room, Recreation Room, Wood Burning
Interior area
- Total structure area: 2,846
- Total interior livable area: 2,846 sqft
- Finished area above ground: 2,171
- Finished area below ground: 675
Property
Parking
- Total spaces: 8
- Parking features: Asphalt
- Attached garage spaces: 6
- Carport spaces: 2
- Covered spaces: 8
Features
- Levels: Two
- Stories: 2
- Patio & porch: Awning(s), Covered, Screened
- Exterior features: Rain Gutters, Storage
- Fencing: Back Yard,Chain Link
- Has view: Yes
- View description: Mountain(s), Pasture
Lot
- Size: 3.50 Acres
- Dimensions: 3.5
- Features: Gentle Sloping, Views
Details
- Additional structures: Storage, See Remarks
- Parcel number: 023 044.00
- Special conditions: Standard
Construction
Type & style
- Home type: SingleFamily
- Architectural style: Ranch
- Property subtype: Single Family Residence, Residential
Materials
- Brick
- Foundation: Block, Concrete Perimeter, Slab
- Roof: Shingle
Condition
- New construction: No
- Year built: 1962
- Major remodel year: 1962
Utilities & green energy
- Electric: 220 Volts in Laundry, Circuit Breakers
- Sewer: Septic Tank
- Water: Public
- Utilities for property: Fiber Internet
Community & neighborhood
Location
- Region: Morristown
Other
Other facts
- Road surface type: Paved
Price history
| Date | Event | Price |
|---|---|---|
| 5/14/2025 | Sold | $599,900$211/sqft |
Source: | ||
| 4/9/2025 | Pending sale | $599,900$211/sqft |
Source: | ||
| 4/1/2025 | Price change | $599,900-4%$211/sqft |
Source: | ||
| 3/3/2025 | Price change | $624,900-1.6%$220/sqft |
Source: | ||
| 2/8/2025 | Price change | $634,900-2.3%$223/sqft |
Source: | ||
Public tax history
| Year | Property taxes | Tax assessment |
|---|---|---|
| 2024 | $1,142 | $57,975 |
| 2023 | $1,142 | $57,975 |
| 2022 | $1,142 | $57,975 |
Find assessor info on the county website
Neighborhood: 37814
Nearby schools
GreatSchools rating
- 4/10West Elementary SchoolGrades: PK-5Distance: 3.8 mi
- 7/10Lincoln Heights Middle SchoolGrades: 6-8Distance: 5.4 mi
- 5/10Morristown West High SchoolGrades: 9-12Distance: 4.9 mi

Get pre-qualified for a loan
At Zillow Home Loans, we can pre-qualify you in as little as 5 minutes with no impact to your credit score.An equal housing lender. NMLS #10287.
