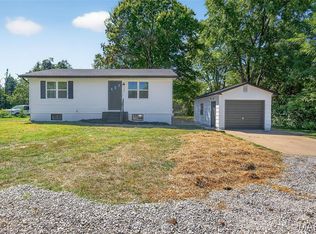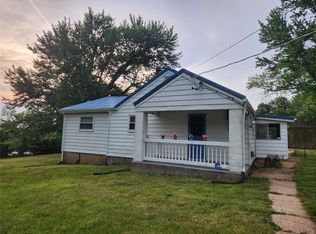Are you looking for 3 bedroom, 3 full bath home with in-law quarters located on an almost half acre level lot? Here is your home! This spacious ranch home includes over 2,000 square feet of living space! You are going to fall in love with this kitchen, which includes 2 breakfast bars, huge center island, so much cabinet space, and can lighting. There is also an attached breakfast room, so the entire room size is 27 x 15! Atrium doors lead out to the covered deck overlooking the peaceful grounds. The floorplan is a split bedroom layout. The master bedroom suite includes large walk-in closet, full bath, ceiling fan, and can lighting. The finished, walk-out lower level includes an in-law suite with a HUGE 24 x 17 room with cabinetry & sink, two additional finished rooms, and a 3rd full bath! Atrium doors lead outside to the patio. There is a new metal roof and a level yard that backs to trees. This home has plenty of space for your family!
This property is off market, which means it's not currently listed for sale or rent on Zillow. This may be different from what's available on other websites or public sources.

