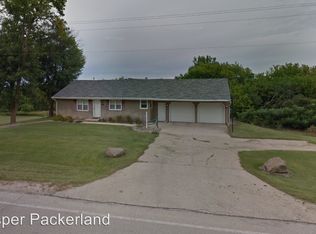Sold
$1,050,000
3675 Dickinson Rd, De Pere, WI 54115
5beds
5,470sqft
Single Family Residence
Built in 2008
1.59 Acres Lot
$1,085,400 Zestimate®
$192/sqft
$5,166 Estimated rent
Home value
$1,085,400
$933,000 - $1.27M
$5,166/mo
Zestimate® history
Loading...
Owner options
Explore your selling options
What's special
Live life on the "ledge"! This stunning full stone/brick 5BR/5.5BA walkout home boasts character throughout! Enjoy remarkable city views while being nestled on the spacious 1.5+ acre lot. Step inside the entertainer's paradise to find a stone interior accent wall, TONS of windows, two primary suites (one on main level, one on upper level), and two laundry rooms. The lower level boasts an incredible entertaining space complete with wet bar, pantry, family room, theater room, and doors leading to the massive fenced-in back patio area complete with an inground pool. All this with De Pere Schools and a prime location just moments from schools, shopping, and parks makes this home a MUST-SEE.
Zillow last checked: 8 hours ago
Listing updated: June 12, 2025 at 03:12am
Listed by:
Levi Foss 920-562-1812,
Century 21 In Good Company
Bought with:
Chris M Spiering
Dallaire Realty
Source: RANW,MLS#: 50304414
Facts & features
Interior
Bedrooms & bathrooms
- Bedrooms: 5
- Bathrooms: 6
- Full bathrooms: 5
- 1/2 bathrooms: 1
Bedroom 1
- Level: Main
- Dimensions: 18x17
Bedroom 2
- Level: Upper
- Dimensions: 16x16
Bedroom 3
- Level: Upper
- Dimensions: 13x19
Bedroom 4
- Level: Upper
- Dimensions: 17x13
Bedroom 5
- Level: Lower
- Dimensions: 17x14
Dining room
- Level: Main
- Dimensions: 13x13
Family room
- Level: Lower
- Dimensions: 33x25
Formal dining room
- Level: Main
- Dimensions: 12x11
Kitchen
- Level: Main
- Dimensions: 15x19
Living room
- Level: Main
- Dimensions: 20x19
Other
- Description: Den/Office
- Level: Upper
- Dimensions: 16x29
Other
- Description: Mud Room
- Level: Main
- Dimensions: 09x10
Other
- Description: Foyer
- Level: Main
- Dimensions: 07x18
Other
- Description: Other - See Remarks
- Level: Lower
- Dimensions: 11x14
Heating
- Forced Air
Cooling
- Forced Air, Central Air
Appliances
- Included: Dishwasher, Dryer, Microwave, Range, Refrigerator, Washer
Features
- Basement: Full,Full Sz Windows Min 20x24,Walk-Out Access,Finished
- Number of fireplaces: 2
- Fireplace features: Two, Gas
Interior area
- Total interior livable area: 5,470 sqft
- Finished area above ground: 3,776
- Finished area below ground: 1,694
Property
Parking
- Total spaces: 3
- Parking features: Attached, Garage Door Opener
- Attached garage spaces: 3
Features
- Patio & porch: Deck, Patio
- Has private pool: Yes
- Pool features: In Ground
Lot
- Size: 1.59 Acres
Details
- Parcel number: D1451
- Zoning: Residential
- Special conditions: Arms Length
Construction
Type & style
- Home type: SingleFamily
- Property subtype: Single Family Residence
Materials
- Brick, Stone, Shake Siding
- Foundation: Poured Concrete
Condition
- New construction: No
- Year built: 2008
Utilities & green energy
- Sewer: Public Sewer
- Water: Public
Community & neighborhood
Location
- Region: De Pere
- Subdivision: Grand Terra
Price history
| Date | Event | Price |
|---|---|---|
| 6/11/2025 | Sold | $1,050,000-4.5%$192/sqft |
Source: RANW #50304414 Report a problem | ||
| 6/2/2025 | Pending sale | $1,099,900$201/sqft |
Source: RANW #50304414 Report a problem | ||
| 5/5/2025 | Contingent | $1,099,900$201/sqft |
Source: | ||
| 4/10/2025 | Price change | $1,099,900-8.3%$201/sqft |
Source: RANW #50304414 Report a problem | ||
| 3/3/2025 | Listed for sale | $1,200,000+2.1%$219/sqft |
Source: RANW #50304414 Report a problem | ||
Public tax history
| Year | Property taxes | Tax assessment |
|---|---|---|
| 2024 | $17,880 +12.5% | $1,142,500 |
| 2023 | $15,890 +9.7% | $1,142,500 |
| 2022 | $14,491 +5.4% | $1,142,500 +36.9% |
Find assessor info on the county website
Neighborhood: 54115
Nearby schools
GreatSchools rating
- 9/10Foxview Intermediate SchoolGrades: 5-6Distance: 4.3 mi
- 9/10De Pere Middle SchoolGrades: 7-8Distance: 3.2 mi
- 9/10De Pere High SchoolGrades: 9-12Distance: 3.4 mi

Get pre-qualified for a loan
At Zillow Home Loans, we can pre-qualify you in as little as 5 minutes with no impact to your credit score.An equal housing lender. NMLS #10287.
