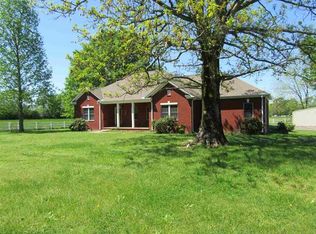Closed
$550,000
3675 Cravens Rd, Savannah, TN 38372
5beds
3,054sqft
Single Family Residence, Residential
Built in 2020
4.41 Acres Lot
$729,700 Zestimate®
$180/sqft
$3,950 Estimated rent
Home value
$729,700
$693,000 - $766,000
$3,950/mo
Zestimate® history
Loading...
Owner options
Explore your selling options
What's special
Top of the Line! The good taste & superb quality of this 4 or 5BR, 3.5BA farmhouse style home is sure to impress....featuring a gorgeous eat-in kitchen with marble tops, stainless appliances-gas cook top w/wood vent hood, butlers pantry, wine cooler, & wood ceiling accents! Also, the living room area is light & bright w/tall ceilings, gas fireplace & built in cabinetry! The primary suite is divine w/private bath including soaking tub & walk-in shower! Large bonus room, sep office, on 4.41 acres.
Zillow last checked: 8 hours ago
Listing updated: October 08, 2025 at 08:45am
Listing Provided by:
Tiffany Jones 731-607-7203,
Tiffany Jones Realty Group, LLC
Bought with:
Ashley Nowlin
List 4 Less Realty, LLC
Source: RealTracs MLS as distributed by MLS GRID,MLS#: 3009830
Facts & features
Interior
Bedrooms & bathrooms
- Bedrooms: 5
- Bathrooms: 4
- Full bathrooms: 3
- 1/2 bathrooms: 1
Bedroom 1
- Features: Full Bath
- Level: Full Bath
- Area: 306 Square Feet
- Dimensions: 17x18
Bedroom 2
- Features: Bath
- Level: Bath
- Area: 195 Square Feet
- Dimensions: 13x15
Bedroom 3
- Features: Walk-In Closet(s)
- Level: Walk-In Closet(s)
- Area: 208 Square Feet
- Dimensions: 13x16
Bedroom 4
- Features: Walk-In Closet(s)
- Level: Walk-In Closet(s)
- Area: 221 Square Feet
- Dimensions: 13x17
Primary bathroom
- Features: Double Vanity
- Level: Double Vanity
Den
- Dimensions: 00x00
Dining room
- Dimensions: 00x00
Kitchen
- Area: 360 Square Feet
- Dimensions: 24x15
Living room
- Area: 600 Square Feet
- Dimensions: 24x25
Other
- Features: Media Room
- Level: Media Room
Other
- Features: Office
- Level: Office
Heating
- Central
Cooling
- Central Air, Ceiling Fan(s)
Appliances
- Included: Dishwasher, Disposal, Microwave, Double Oven, Gas Range, Gas Oven
Features
- Walk-In Closet(s), High Ceilings, Pantry, Built-in Features
- Flooring: Tile
- Basement: Other
- Number of fireplaces: 1
- Fireplace features: Living Room
Interior area
- Total structure area: 3,054
- Total interior livable area: 3,054 sqft
Property
Parking
- Total spaces: 2
- Parking features: Garage Door Opener, Garage Faces Side, Parking Pad
- Garage spaces: 2
- Has uncovered spaces: Yes
Features
- Levels: Three Or More
- Stories: 1
- Patio & porch: Patio, Covered, Porch
Lot
- Size: 4.41 Acres
- Dimensions: 4.41
Details
- Parcel number: 054 01251 000
- Special conditions: Standard
Construction
Type & style
- Home type: SingleFamily
- Architectural style: Traditional
- Property subtype: Single Family Residence, Residential
Materials
- Roof: Shingle
Condition
- New construction: No
- Year built: 2020
Utilities & green energy
- Sewer: Septic Tank
- Water: Public
- Utilities for property: Water Available
Community & neighborhood
Location
- Region: Savannah
- Subdivision: None
Price history
| Date | Event | Price |
|---|---|---|
| 9/15/2025 | Listing removed | $769,000$252/sqft |
Source: | ||
| 7/29/2025 | Listed for sale | $769,000$252/sqft |
Source: | ||
| 7/29/2025 | Listing removed | $769,000$252/sqft |
Source: | ||
| 6/24/2025 | Price change | $769,000-1.3%$252/sqft |
Source: | ||
| 6/13/2025 | Price change | $779,000-2.5%$255/sqft |
Source: | ||
Public tax history
Tax history is unavailable.
Neighborhood: 38372
Nearby schools
GreatSchools rating
- 5/10Northside Elementary SchoolGrades: PK-5Distance: 4.3 mi
- 5/10Hardin County Middle SchoolGrades: 6-8Distance: 5.4 mi
- 5/10Hardin County High SchoolGrades: 9-12Distance: 4.7 mi

Get pre-qualified for a loan
At Zillow Home Loans, we can pre-qualify you in as little as 5 minutes with no impact to your credit score.An equal housing lender. NMLS #10287.
