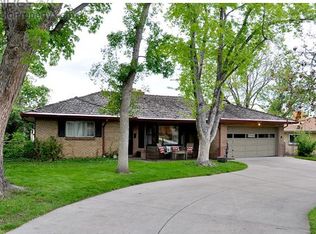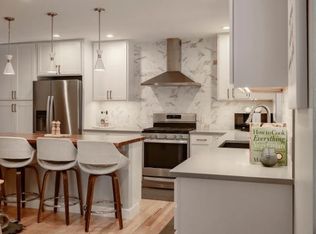Huge price reduction! This home is priced to sell fast. Check documents for list of upgrades. Seller is motivated. Olinger Garden home, walking distance to Tennyson Street and close to many lakes/trails. Large, beautifully landscaped yard w/ new rain detecting sprinklers, ample parking, and charming character make this home warm and inviting. Huge 3-car garage is a handyman's dream and has potential to convert attic into living space. Attention to detail in all updates. Newly remodeled gourmet kitchen includes, Kraftmade cabinets, Latoscana Farmhouse Fireclay sink from Italy, quartz counters, new SS appliances, gas range w/ pot filler, and refinished hardwoods. Master includes a furnished, luxurious walk in closet w/ dark cherry custom Deluxe Closet System. Brand new custom plantation shutters throughout help keep house cool and comfortable. New paint, updated lighting, new garage opener, window mount A/C, LED lighting throughout, and wood burning fireplace make this home a must see!
This property is off market, which means it's not currently listed for sale or rent on Zillow. This may be different from what's available on other websites or public sources.

