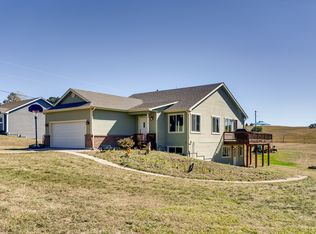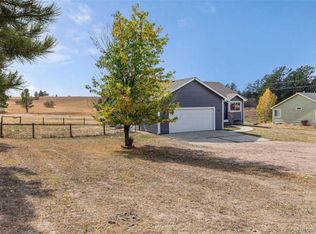Sold for $720,000 on 05/31/24
$720,000
36740 View Ridge Drive, Elizabeth, CO 80107
3beds
3,616sqft
Single Family Residence
Built in 1995
1.2 Acres Lot
$718,200 Zestimate®
$199/sqft
$3,644 Estimated rent
Home value
$718,200
$654,000 - $797,000
$3,644/mo
Zestimate® history
Loading...
Owner options
Explore your selling options
What's special
UPDATED! Come see this beautiful, open, ranch-style home in forested Ponderosa Park Estates in Elizabeth! Nestled on over one acre, this property has mature pines and offers a feeling of privacy. Setback from the road, you will enter the home off massive front patio, where there is plenty of room for entertaining or relaxing. As you enter the home, you will be delighted by an updated kitchen with custom stainless countertops, stainless appliances, new back splash, and freshly painted cabinets. In addition to having a quaint eating nook in the kitchen, the adjacent dining room has ample space for those special meals. The living room has vaulted ceilings, wood floors, and a beautiful gas fireplace flanked by two windows with views to the spacious back yard. From there, you can step out onto the sizable rear patio, where you can relax, or venture out to the wood-burning fire pit that stays with the home. The main-floor primary bedroom is complete with double closets and a newly-updated 5-piece bath with new tile, lighting, counters, and vanity. Two additional bedrooms, laundry room, and a updated full bath round off the main floor. Downstairs, you will enter a large recreation room (or bonus room) and half bathroom, which have been freshly updated. There is also plenty of storage in the utility area of the downstairs, with 2 roughed in rooms that can be finished to suit.
This unfinished area provides walk-out access to the back yard. Finally, a spacious metal shop is located next to the two car garage, measuring approximately 16' x 35', with a 12 foot door. It includes a sewer clean out for an RV, and has 110 volt/ 20 amp service. This spectacular home has been professionally landscaped, has newer exterior paint, and has wonderful curb appeal! Also, the owner's have just installed a BRAND NEW LEACH FIELD to service the property. The well accesses Upper Dawson. This home is the essence of country life, close to both Parker and Elizabeth, and has no HOA.
Zillow last checked: 8 hours ago
Listing updated: October 01, 2024 at 11:02am
Listed by:
Wendolyn Dauenbaugh 720-272-2905 wendy.cobroker@gmail.com,
Hart Realty Group,
Justin Dauenbaugh 303-483-5056,
Hart Realty Group
Bought with:
Antoinette Wharton, 100071119
Milehimodern
Source: REcolorado,MLS#: 9646754
Facts & features
Interior
Bedrooms & bathrooms
- Bedrooms: 3
- Bathrooms: 3
- Full bathrooms: 2
- 1/2 bathrooms: 1
- Main level bathrooms: 2
- Main level bedrooms: 3
Primary bedroom
- Description: Approx.
- Level: Main
- Area: 238 Square Feet
- Dimensions: 14 x 17
Bedroom
- Description: Approx.
- Level: Main
- Area: 121 Square Feet
- Dimensions: 11 x 11
Bedroom
- Description: Approx.
- Level: Main
- Area: 154 Square Feet
- Dimensions: 14 x 11
Primary bathroom
- Description: 5-Piece
- Level: Main
Bathroom
- Level: Main
Bathroom
- Description: Updated
- Level: Basement
Bonus room
- Description: Approx., Carpeted
- Level: Basement
- Area: 450 Square Feet
- Dimensions: 30 x 15
Dining room
- Description: Approx.
- Level: Main
- Area: 196 Square Feet
- Dimensions: 14 x 14
Great room
- Description: Vaulted, Open, Access To Back Yard
- Level: Main
Kitchen
- Description: Approx.
- Level: Main
- Area: 126 Square Feet
- Dimensions: 14 x 9
Laundry
- Description: Approx.
- Level: Main
- Area: 64 Square Feet
- Dimensions: 8 x 8
Utility room
- Description: Basement Partially Finished With Walk-Out Access
- Level: Basement
Heating
- Forced Air, Natural Gas
Cooling
- Central Air
Appliances
- Included: Dishwasher, Disposal, Oven, Refrigerator, Self Cleaning Oven
- Laundry: In Unit
Features
- Ceiling Fan(s), Entrance Foyer, Five Piece Bath, High Ceilings, Primary Suite, Quartz Counters, Smoke Free, Stainless Counters, Vaulted Ceiling(s), Walk-In Closet(s)
- Flooring: Carpet, Tile, Wood
- Windows: Double Pane Windows, Window Coverings
- Basement: Full,Interior Entry,Sump Pump,Walk-Out Access
- Number of fireplaces: 1
- Fireplace features: Family Room, Gas
- Common walls with other units/homes: No Common Walls
Interior area
- Total structure area: 3,616
- Total interior livable area: 3,616 sqft
- Finished area above ground: 1,808
- Finished area below ground: 652
Property
Parking
- Total spaces: 5
- Parking features: Concrete, Oversized Door, RV Garage
- Attached garage spaces: 5
Features
- Levels: One
- Stories: 1
- Patio & porch: Front Porch, Patio
- Exterior features: Fire Pit, Private Yard, Rain Gutters
- Fencing: Partial
- Has view: Yes
- View description: Meadow
Lot
- Size: 1.20 Acres
- Features: Landscaped, Level, Many Trees, Sprinklers In Front, Sprinklers In Rear
- Residential vegetation: Grassed, Wooded
Details
- Parcel number: R106712
- Zoning: R-1
- Special conditions: Standard
Construction
Type & style
- Home type: SingleFamily
- Architectural style: Traditional
- Property subtype: Single Family Residence
Materials
- Frame, Stone
- Foundation: Slab
Condition
- Year built: 1995
Utilities & green energy
- Electric: 110V
- Water: Well
- Utilities for property: Electricity Connected, Natural Gas Connected
Community & neighborhood
Location
- Region: Elizabeth
- Subdivision: Ponderosa Park Estates
Other
Other facts
- Listing terms: Cash,Conventional,FHA,VA Loan
- Ownership: Individual
- Road surface type: Dirt
Price history
| Date | Event | Price |
|---|---|---|
| 5/31/2024 | Sold | $720,000+1.4%$199/sqft |
Source: | ||
| 4/26/2024 | Pending sale | $710,000$196/sqft |
Source: | ||
| 4/21/2024 | Listed for sale | $710,000+82.1%$196/sqft |
Source: | ||
| 7/21/2015 | Sold | $389,900+62.5%$108/sqft |
Source: Public Record | ||
| 8/15/2000 | Sold | $240,000$66/sqft |
Source: Agent Provided | ||
Public tax history
| Year | Property taxes | Tax assessment |
|---|---|---|
| 2024 | $3,525 +20.6% | $46,560 |
| 2023 | $2,923 -2.4% | $46,560 +27.3% |
| 2022 | $2,995 | $36,570 -2.8% |
Find assessor info on the county website
Neighborhood: 80107
Nearby schools
GreatSchools rating
- 6/10Singing Hills Elementary SchoolGrades: K-5Distance: 4.6 mi
- 5/10Elizabeth Middle SchoolGrades: 6-8Distance: 3.2 mi
- 6/10Elizabeth High SchoolGrades: 9-12Distance: 3.3 mi
Schools provided by the listing agent
- Elementary: Singing Hills
- Middle: Elizabeth
- High: Elizabeth
- District: Elizabeth C-1
Source: REcolorado. This data may not be complete. We recommend contacting the local school district to confirm school assignments for this home.
Get a cash offer in 3 minutes
Find out how much your home could sell for in as little as 3 minutes with a no-obligation cash offer.
Estimated market value
$718,200
Get a cash offer in 3 minutes
Find out how much your home could sell for in as little as 3 minutes with a no-obligation cash offer.
Estimated market value
$718,200

