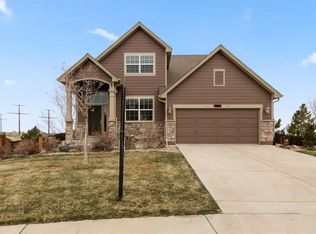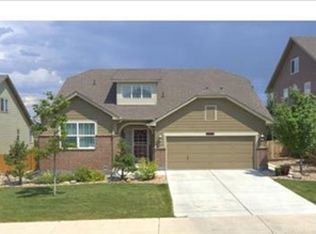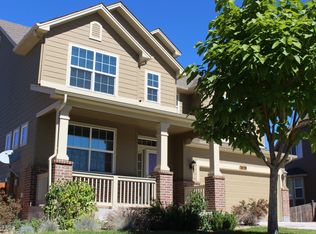Sold for $720,000
$720,000
3674 Desert Ridge Place, Castle Rock, CO 80108
4beds
3,441sqft
Single Family Residence
Built in 2007
9,409 Square Feet Lot
$710,700 Zestimate®
$209/sqft
$3,588 Estimated rent
Home value
$710,700
$675,000 - $753,000
$3,588/mo
Zestimate® history
Loading...
Owner options
Explore your selling options
What's special
Welcome to this beautiful home, boasting charm inside and out! Providing 4 beds, 3.5 baths, and a 3-car garage. The property displays a great curb appeal, highlighted by a lush landscape, stone accent details, and built-in lights line in the driveway. Originally designed as a multigenerational floorpan, this home features 2 mainfloor bedrooms and 2 upper level bedrooms that are dramatic in size! Discover a perfectly flowing open layout, showcasing an inviting living room adorned with a fireplace for chilly nights! The gourmet kitchen is a cook's delight! Sleek SS appliances, Quartz counters, updated light fixtures, ample wood cabinetry, and an island w/breakfast bar make up the culinary space. Vaulted ceilings add to the airy feel, complemented by abundant natural light with amazing valley views from all windows! Enter the double-door main bedroom to find a cozy sitting room and an ensuite with dual sinks, separate tub/shower, & a walk-in closet. The flexible loft awaits upstairs, along with the two oversized secondary bedrooms. If gathering and entertaining are on your mind, you'll love the spacious walk out basement! With its French doors opening to the backyard, the space seamlessly merges to the outdoor areas such as hot tub, fire pit and dining area, on beautiful stamped concrete patios. Let's not forget the two additional areas that provide versatility for an office or home gym. Beyond the interiors, the backyard holds its own appeal! It features an elevated deck with a patio beneath. You also have a hot tub to enjoy year-round and a round patio under the shade trees. But the true highlight of the space is its expansive tranquil views, and wild life visitors such as deer and birds, providing a serene escape! This gem won't disappoint!
Zillow last checked: 8 hours ago
Listing updated: October 01, 2024 at 11:06am
Listed by:
Molly Krenz 720-837-7674 molly@bluepicketrealty.com,
Blue Picket Realty
Bought with:
Ashley Curran, 100097085
HomeSmart Realty
Source: REcolorado,MLS#: 2637167
Facts & features
Interior
Bedrooms & bathrooms
- Bedrooms: 4
- Bathrooms: 4
- Full bathrooms: 3
- 1/2 bathrooms: 1
- Main level bathrooms: 2
- Main level bedrooms: 2
Primary bedroom
- Description: Ceiling Fan, Carpet, Two Closets
- Level: Main
Bedroom
- Description: Carpet, Closet, Ceiling Fan
- Level: Main
Bedroom
- Description: Spacious, Carpet, Walk-In Closet
- Level: Upper
Bedroom
- Description: Spacious, Carpet, Closet, Ceiling Fan
- Level: Upper
Primary bathroom
- Description: Private Toilet Room, Tile Flooring
- Level: Main
Bathroom
- Description: Tile Flooring, Shower & Tub Combo
- Level: Main
Bathroom
- Description: Tile Flooring, Shower & Tub Combo
- Level: Upper
Bathroom
- Description: Tile Flooring
- Level: Basement
Bonus room
- Description: Wood-Look Tile Flooring, Recessed Lighting
- Level: Basement
Den
- Description: Wood-Look Tile Flooring
- Level: Basement
Dining room
- Description: Bay Window
- Level: Main
Gym
- Description: Wood-Look Tile Flooring
- Level: Basement
Kitchen
- Description: Ss Gas Range, Dual Sinks, Prep Island
- Level: Main
Laundry
- Level: Main
Living room
- Description: Wood-Look Tile Flooring, Deck Access, Fireplace
- Level: Main
Loft
- Description: Carpet, Recessed Lighting
- Level: Upper
Heating
- Forced Air, Natural Gas
Cooling
- Central Air
Appliances
- Included: Dishwasher, Disposal, Microwave, Range, Refrigerator
- Laundry: In Unit
Features
- Built-in Features, Ceiling Fan(s), Central Vacuum, Eat-in Kitchen, Entrance Foyer, Five Piece Bath, Granite Counters, High Ceilings, High Speed Internet, Kitchen Island, Marble Counters, Open Floorplan, Pantry, Primary Suite, Quartz Counters, Radon Mitigation System, Vaulted Ceiling(s), Walk-In Closet(s)
- Flooring: Carpet, Tile
- Windows: Double Pane Windows
- Basement: Finished,Full,Interior Entry,Walk-Out Access
- Number of fireplaces: 1
- Fireplace features: Gas, Living Room
- Common walls with other units/homes: No Common Walls
Interior area
- Total structure area: 3,441
- Total interior livable area: 3,441 sqft
- Finished area above ground: 2,336
- Finished area below ground: 1,105
Property
Parking
- Total spaces: 3
- Parking features: Concrete, Dry Walled, Insulated Garage, Lighted, Tandem
- Attached garage spaces: 3
Features
- Levels: Two
- Stories: 2
- Entry location: Ground
- Patio & porch: Covered, Deck, Patio
- Exterior features: Balcony, Lighting, Private Yard, Rain Gutters
- Has spa: Yes
- Spa features: Spa/Hot Tub, Heated
- Fencing: Full
- Has view: Yes
- View description: Valley
Lot
- Size: 9,409 sqft
- Features: Cul-De-Sac, Landscaped, Level, Open Space, Sprinklers In Front, Sprinklers In Rear
- Residential vegetation: Grassed
Details
- Parcel number: R0450210
- Zoning: Residential
- Special conditions: Standard
Construction
Type & style
- Home type: SingleFamily
- Architectural style: Contemporary
- Property subtype: Single Family Residence
Materials
- Cement Siding, Frame, Stone
- Foundation: Slab
- Roof: Composition
Condition
- Year built: 2007
Details
- Builder name: D.R. Horton, Inc
Utilities & green energy
- Electric: 220 Volts
- Sewer: Public Sewer
- Water: Public
- Utilities for property: Cable Available, Natural Gas Available, Phone Available
Community & neighborhood
Security
- Security features: Smoke Detector(s)
Location
- Region: Castle Rock
- Subdivision: Castle Oaks Estates
HOA & financial
HOA
- Has HOA: Yes
- HOA fee: $268 quarterly
- Amenities included: Clubhouse, Park, Playground, Pool, Trail(s)
- Services included: Recycling, Trash
- Association name: TMMC Property Management
- Association phone: 303-985-9623
Other
Other facts
- Listing terms: Cash,Conventional
- Ownership: Individual
- Road surface type: Paved
Price history
| Date | Event | Price |
|---|---|---|
| 8/14/2024 | Sold | $720,000-0.7%$209/sqft |
Source: | ||
| 7/16/2024 | Pending sale | $725,000$211/sqft |
Source: | ||
| 6/11/2024 | Listed for sale | $725,000+45%$211/sqft |
Source: | ||
| 10/21/2019 | Sold | $500,000$145/sqft |
Source: Public Record Report a problem | ||
| 9/29/2019 | Pending sale | $500,000$145/sqft |
Source: 8z Real Estate #6072788 Report a problem | ||
Public tax history
| Year | Property taxes | Tax assessment |
|---|---|---|
| 2025 | $4,628 -0.9% | $44,860 -3% |
| 2024 | $4,669 +24.5% | $46,260 -1% |
| 2023 | $3,750 -3.6% | $46,710 +44.7% |
Find assessor info on the county website
Neighborhood: 80108
Nearby schools
GreatSchools rating
- 6/10Sage Canyon Elementary SchoolGrades: K-5Distance: 0.3 mi
- 5/10Mesa Middle SchoolGrades: 6-8Distance: 2 mi
- 7/10Douglas County High SchoolGrades: 9-12Distance: 1.8 mi
Schools provided by the listing agent
- Elementary: Sage Canyon
- Middle: Mesa
- High: Douglas County
- District: Douglas RE-1
Source: REcolorado. This data may not be complete. We recommend contacting the local school district to confirm school assignments for this home.
Get a cash offer in 3 minutes
Find out how much your home could sell for in as little as 3 minutes with a no-obligation cash offer.
Estimated market value$710,700
Get a cash offer in 3 minutes
Find out how much your home could sell for in as little as 3 minutes with a no-obligation cash offer.
Estimated market value
$710,700


