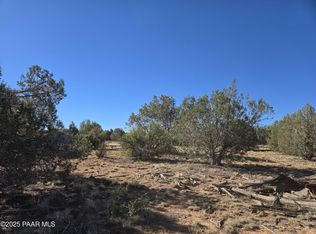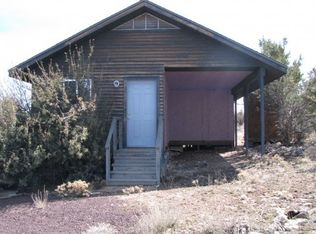This is a 1863 square foot, mobile / manufactured home. This home is located at 3673 W Raney Rd, Ash Fork, AZ 86320.
This property is off market, which means it's not currently listed for sale or rent on Zillow. This may be different from what's available on other websites or public sources.

