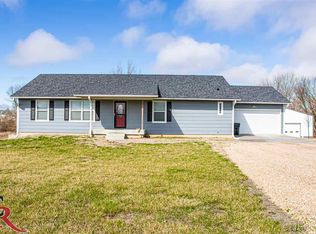Sold
Price Unknown
3673 Stewart Farm Rd, Wamego, KS 66547
6beds
4,230sqft
SingleFamily
Built in 1975
1.5 Acres Lot
$413,100 Zestimate®
$--/sqft
$3,905 Estimated rent
Home value
$413,100
Estimated sales range
Not available
$3,905/mo
Zestimate® history
Loading...
Owner options
Explore your selling options
What's special
This 3 bedroom,3 bath home has a lg living room with wood floors,dining room with deck, plenty of room in the kitchen with cabinets,eating bar,roll out shelves,main floor laundry with another deck to enjoy,main floor bath has a whirlpool tub,could have 2 bedrooms & bath in basement,remodeled home on a new poured basement 51x24. County living 1 mile south of 24 just minutes from Wamego & Manhattan
Facts & features
Interior
Bedrooms & bathrooms
- Bedrooms: 6
- Bathrooms: 4
- Full bathrooms: 3
- 1/2 bathrooms: 1
Heating
- Forced air, Propane / Butane
Cooling
- Central
Appliances
- Included: Dishwasher, Dryer, Garbage disposal, Microwave, Range / Oven, Refrigerator, Washer
Features
- Flooring: Tile, Carpet, Concrete, Laminate
- Basement: Finished
- Has fireplace: Yes
Interior area
- Total interior livable area: 4,230 sqft
Property
Parking
- Total spaces: 3
- Parking features: Garage - Attached, Off-street
Features
- Exterior features: Shingle, Wood, Cement / Concrete
Lot
- Size: 1.50 Acres
Details
- Parcel number: 3011100001003120
Construction
Type & style
- Home type: SingleFamily
Materials
- Frame
- Foundation: Concrete
- Roof: Shake / Shingle
Condition
- Year built: 1975
Community & neighborhood
Location
- Region: Wamego
Price history
| Date | Event | Price |
|---|---|---|
| 12/15/2025 | Sold | -- |
Source: Agent Provided Report a problem | ||
| 11/7/2025 | Pending sale | $425,000$100/sqft |
Source: | ||
| 8/13/2025 | Listed for sale | $425,000-3.4%$100/sqft |
Source: | ||
| 8/13/2025 | Listing removed | $440,000$104/sqft |
Source: | ||
| 7/22/2025 | Price change | $440,000-2.2%$104/sqft |
Source: | ||
Public tax history
| Year | Property taxes | Tax assessment |
|---|---|---|
| 2025 | -- | $40,687 +3.9% |
| 2024 | $3,636 +1.3% | $39,142 +5.9% |
| 2023 | $3,589 +12.6% | $36,971 +14% |
Find assessor info on the county website
Neighborhood: 66547
Nearby schools
GreatSchools rating
- 6/10St. George Elementary SchoolGrades: PK-4Distance: 2.8 mi
- 7/103485 - Rock Creek Middle SchoolGrades: 5-8Distance: 8.1 mi
- 8/10Rock Creek Jr/Sr High SchoolGrades: 9-12Distance: 8 mi
