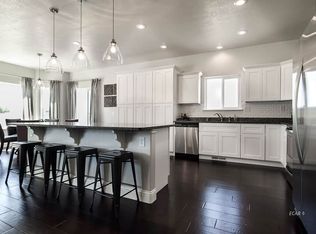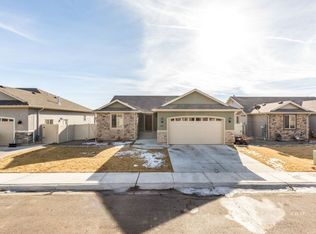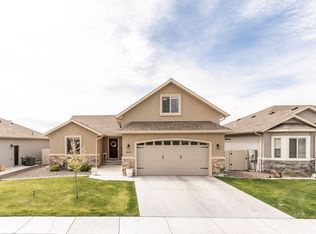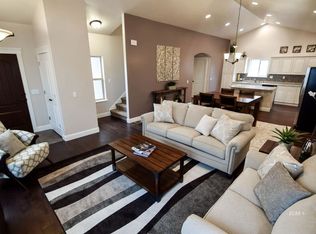The Juniper floor plan, one of Bailey Homes best sellers, is both versatile and functional. This Elko, NV home is designed with large, open spaces in mind, perfect for entertaining or large family gatherings ; Listing Agent is an owner or principle of property
This property is off market, which means it's not currently listed for sale or rent on Zillow. This may be different from what's available on other websites or public sources.




