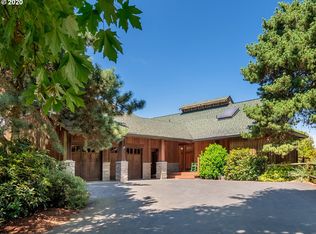OPEN HOUSE SAT(7/6) 2-4pm! French Country Estate on 6.4 acres! This outstanding equestrian property in Stafford welcomes you w/travertine floors, high beamed ceilings, floor to ceiling stone fireplace, formal living & dining rooms, gourmet kitchen, new hardwood floors & new upstairs bathrooms. Main level suite w/access to the courtyard w/sunset views. Barn w/3 stalls (room for more)tack room, washing stall & 2 large flat pastures.
This property is off market, which means it's not currently listed for sale or rent on Zillow. This may be different from what's available on other websites or public sources.
