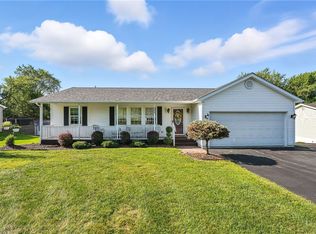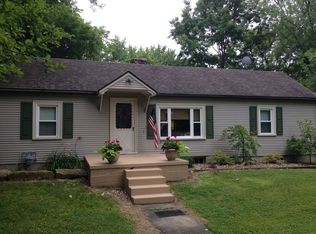Welcome to 3673 Mitchell Rd! 3 bed room and 2.5 bath. The back deck is great for entertaining that opens up to a spacious and private backyard that abuts to the woods. The first floor has vinyl hardwood floors throughout and brand new flooring in the finished basement that has a wet bar and a gas fire place. The basement is walk out and leads right into you private backyard and your bonfire pit! Mater Bedroom has a walk-in closet that leads into your own master bath. All appliances come with the home and also has a 1 year home warranty.
This property is off market, which means it's not currently listed for sale or rent on Zillow. This may be different from what's available on other websites or public sources.

