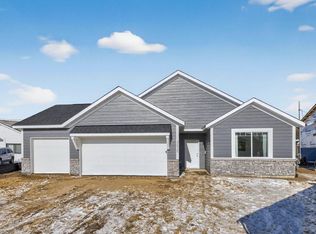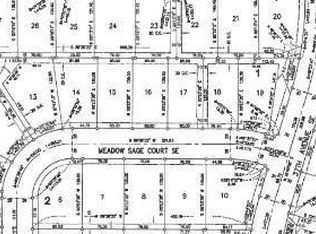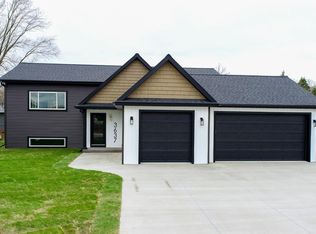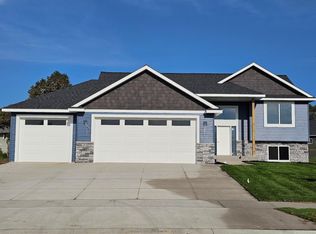Closed
$433,000
3673 Meadow Sage Ct, Rochester, MN 55904
4beds
2,151sqft
Single Family Residence
Built in 2023
8,276.4 Square Feet Lot
$448,300 Zestimate®
$201/sqft
$2,651 Estimated rent
Home value
$448,300
$421,000 - $480,000
$2,651/mo
Zestimate® history
Loading...
Owner options
Explore your selling options
What's special
Brand-new, thoughtfully designed, split-level home offers open living space with comfort & functionality. Beautiful kitchen with custom cabinets, granite countertops, stainless appliances and center island. Two main floor bedrooms, including a private owner’s suite with walk-in closet and full bath. Sun-splashed foyer with large closet. Lower-level features two additional bedrooms and a nice family room. Low maintenance vinyl exterior with brick accent and a sheetrocked two car garage with floor drain. Another perk...in-ground irrigation! A great buy in a new neighborhood!
Zillow last checked: 8 hours ago
Listing updated: June 17, 2025 at 10:15pm
Listed by:
Randy Reynolds 507-254-4029,
Elcor Realty of Rochester Inc.,
Tami Timbeross 507-951-0601
Bought with:
Raquel Gossman
Coldwell Banker Realty
Source: NorthstarMLS as distributed by MLS GRID,MLS#: 6423272
Facts & features
Interior
Bedrooms & bathrooms
- Bedrooms: 4
- Bathrooms: 3
- Full bathrooms: 3
Bedroom 1
- Level: Main
Bedroom 2
- Level: Main
Bedroom 3
- Level: Lower
Bedroom 4
- Level: Lower
Dining room
- Level: Main
Family room
- Level: Lower
Kitchen
- Level: Main
Laundry
- Level: Lower
Living room
- Level: Main
Heating
- Forced Air
Cooling
- Central Air
Appliances
- Included: Dishwasher, Disposal, Gas Water Heater, Microwave, Range, Refrigerator
Features
- Basement: Finished,Full
- Has fireplace: No
Interior area
- Total structure area: 2,151
- Total interior livable area: 2,151 sqft
- Finished area above ground: 1,106
- Finished area below ground: 1,000
Property
Parking
- Total spaces: 2
- Parking features: Attached, Floor Drain, Insulated Garage
- Attached garage spaces: 2
Accessibility
- Accessibility features: None
Features
- Levels: Multi/Split
Lot
- Size: 8,276 sqft
- Dimensions: 65 x 130
Details
- Foundation area: 1045
- Parcel number: 630843086964
- Zoning description: Residential-Single Family
Construction
Type & style
- Home type: SingleFamily
- Property subtype: Single Family Residence
Materials
- Brick/Stone, Vinyl Siding
- Roof: Asphalt
Condition
- Age of Property: 2
- New construction: Yes
- Year built: 2023
Details
- Builder name: EXCLUSIVE HOME BUILDERS & REMODELERS
Utilities & green energy
- Gas: Natural Gas
- Sewer: City Sewer/Connected
- Water: City Water/Connected
Community & neighborhood
Location
- Region: Rochester
HOA & financial
HOA
- Has HOA: No
Other
Other facts
- Available date: 10/16/2023
Price history
| Date | Event | Price |
|---|---|---|
| 6/14/2024 | Sold | $433,000-1.6%$201/sqft |
Source: | ||
| 5/17/2024 | Pending sale | $439,900$205/sqft |
Source: | ||
| 2/5/2024 | Listed for sale | $439,900+486.5%$205/sqft |
Source: | ||
| 8/24/2023 | Sold | $75,000-81.9%$35/sqft |
Source: | ||
| 8/24/2023 | Price change | $414,900+453.2%$193/sqft |
Source: | ||
Public tax history
| Year | Property taxes | Tax assessment |
|---|---|---|
| 2024 | $184 | $377,700 +3021.5% |
| 2023 | -- | $12,100 |
Find assessor info on the county website
Neighborhood: 55904
Nearby schools
GreatSchools rating
- 5/10Pinewood Elementary SchoolGrades: PK-5Distance: 1.6 mi
- 4/10Willow Creek Middle SchoolGrades: 6-8Distance: 1.8 mi
- 9/10Mayo Senior High SchoolGrades: 8-12Distance: 2 mi
Schools provided by the listing agent
- Elementary: Pinewood
- Middle: Willow Creek
- High: Mayo
Source: NorthstarMLS as distributed by MLS GRID. This data may not be complete. We recommend contacting the local school district to confirm school assignments for this home.
Get a cash offer in 3 minutes
Find out how much your home could sell for in as little as 3 minutes with a no-obligation cash offer.
Estimated market value$448,300
Get a cash offer in 3 minutes
Find out how much your home could sell for in as little as 3 minutes with a no-obligation cash offer.
Estimated market value
$448,300



